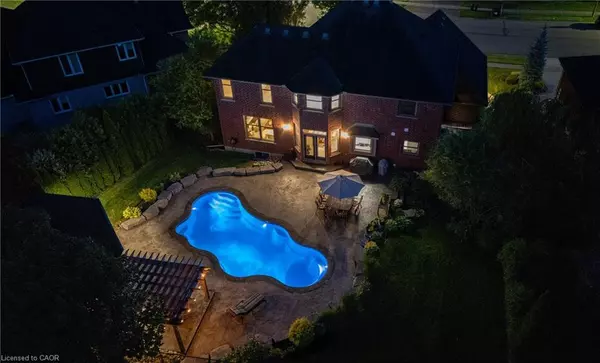For more information regarding the value of a property, please contact us for a free consultation.
997 Ridgewood Drive Woodstock, ON N4T 0A6
Want to know what your home might be worth? Contact us for a FREE valuation!

Our team is ready to help you sell your home for the highest possible price ASAP
Key Details
Sold Price $1,249,900
Property Type Single Family Home
Sub Type Detached
Listing Status Sold
Purchase Type For Sale
Square Footage 2,590 sqft
Price per Sqft $482
MLS Listing ID 40750895
Sold Date 10/13/25
Style Two Story
Bedrooms 5
Full Baths 2
Half Baths 2
Abv Grd Liv Area 3,420
Year Built 2006
Annual Tax Amount $8,397
Lot Size 9,583 Sqft
Acres 0.22
Property Sub-Type Detached
Source Cornerstone
Property Description
Absolutely stunning brick and stucco 2-storey home featuring 4+1 bedrooms located on an impressive premium lot backing directly onto green space providing incredible privacy. This impeccably maintained and updated property offers almost 3,500 sq ft of total finished luxury living including a finished basement with separate walk-down access from the garage. The main floor offers a bright, spacious layout with large principal rooms, a beautifully updated kitchen with brand-new upgrades (2025), a great room with a gas fireplace, a fantastic breakfast nook overlooking the pool, a den / office, and a large dining room for family dinners. The upper level has all new carpeting with 4 spacious bedrooms including a primary with 5 pc ensuite and walk in closet. The lower level is a great place to relax with the family in the large rec-room with a gas fireplace and space to hold game nights or a great workout space, also a 5th bedroom, bathroom and plenty of storage space. A new furnace and heat pump / HVAC system (2024) ensure maintenance free comfort. The attached 2 car garage has new garage doors, is insulated and has a gas heater. The outdoor space is a masterpiece. Step outside to your backyard haven featuring a fibreglass, gas-heated, saltwater pool, a large 20x20 pool/storage shed, a fabulous concrete patio, an inground irrigation system creating one of the best lawns in all of Woodstock with outstanding landscaping. Backing onto greenspace is an added bonus with no rear neighbours with peace and quiet.
Location
Province ON
County Oxford
Area Woodstock
Zoning R1
Direction From Hwy 59 turn East onto Ridgewood Dr
Rooms
Other Rooms Shed(s)
Basement Walk-Up Access, Full, Finished, Sump Pump
Bedroom 2 4
Kitchen 1
Interior
Interior Features Auto Garage Door Remote(s)
Heating Forced Air, Natural Gas, Heat Pump
Cooling Central Air, Other
Fireplaces Number 2
Fireplaces Type Living Room, Gas, Recreation Room
Fireplace Yes
Window Features Window Coverings
Appliance Water Heater, Water Softener, Dishwasher, Dryer, Gas Stove, Range Hood, Refrigerator, Washer
Laundry Main Level
Exterior
Exterior Feature Landscaped, Lawn Sprinkler System, Lighting
Parking Features Attached Garage, Garage Door Opener, Concrete
Garage Spaces 2.0
Fence Full
Pool Indoor, Salt Water
Waterfront Description River/Stream
View Y/N true
View Park/Greenbelt, Trees/Woods
Roof Type Asphalt Shing
Porch Patio
Lot Frontage 66.13
Lot Depth 131.92
Garage Yes
Building
Lot Description Urban, Irregular Lot, Campground, Near Golf Course, Landscaped, Open Spaces, Park, Rec./Community Centre, School Bus Route, Trails
Faces From Hwy 59 turn East onto Ridgewood Dr
Foundation Poured Concrete
Sewer Sewer (Municipal)
Water Municipal
Architectural Style Two Story
Structure Type Brick,Stucco
New Construction No
Others
Senior Community No
Tax ID 001342014
Ownership Freehold/None
Read Less
Copyright 2025 Information Technology Systems Ontario, Inc.
GET MORE INFORMATION





