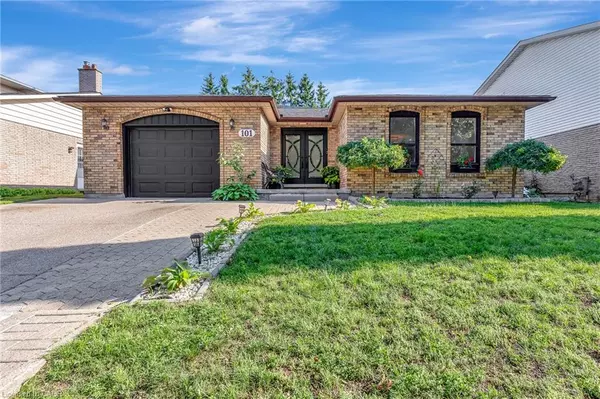For more information regarding the value of a property, please contact us for a free consultation.
101 Devonglen Drive Kitchener, ON N2E 1Z7
Want to know what your home might be worth? Contact us for a FREE valuation!

Our team is ready to help you sell your home for the highest possible price ASAP
Key Details
Sold Price $925,000
Property Type Single Family Home
Sub Type Detached
Listing Status Sold
Purchase Type For Sale
Square Footage 2,082 sqft
Price per Sqft $444
MLS Listing ID 40748349
Sold Date 10/10/25
Style Backsplit
Bedrooms 5
Full Baths 3
Half Baths 1
Abv Grd Liv Area 2,871
Year Built 1975
Annual Tax Amount $4,722
Property Sub-Type Detached
Source Cornerstone
Property Description
Over 2,000 sq ft of above grade living area and additional in-law suite in the basement. 4 levels backsplit, fully finished and renovated, freshly painted, stunning tiles, granite countertops, 3 full bathrooms and a powder room. A chef's dream kitchen with a gas stove and an island, and granite countertop. A magnificent outdoor oasis, a fenced (removable) pool, with two sheds, covered deck, and an outdoor fireplace sitting area overlooking the beautiful gards and the pool, great for your family gatherings and entertainment. All this in a friendly family, mature and quiet neighborhood.The garage is 1.5 will fit your truck and lots of storage space and entrance to the lower level. This is the dream home you have been looking for!
Location
Province ON
County Waterloo
Area 3 - Kitchener West
Zoning R2A
Direction Bleams to Century Hill Dr into Devonglen Dr
Rooms
Basement Separate Entrance, Full, Finished
Bedroom 2 3
Kitchen 1
Interior
Interior Features Floor Drains, In-law Capability, In-Law Floorplan
Heating Forced Air, Natural Gas
Cooling Central Air
Fireplaces Number 1
Fireplaces Type Family Room, Wood Burning
Fireplace Yes
Window Features Window Coverings
Appliance Dishwasher, Dryer, Gas Stove, Microwave, Range Hood, Refrigerator, Washer
Laundry In-Suite
Exterior
Parking Features Attached Garage, Garage Door Opener
Garage Spaces 1.5
Roof Type Asphalt Shing
Lot Frontage 50.13
Lot Depth 128.16
Garage Yes
Building
Lot Description Urban, Ample Parking, Business Centre, Greenbelt, Highway Access, Hospital, Library, Place of Worship, Playground Nearby, Schools, Trails
Faces Bleams to Century Hill Dr into Devonglen Dr
Foundation Poured Concrete
Sewer Sewer (Municipal)
Water Municipal
Architectural Style Backsplit
Structure Type Aluminum Siding,Brick Veneer
New Construction No
Schools
Elementary Schools Country Hills Ps, Our Lady Of Grace Ces
High Schools Cameron Heights Ci, St Mary'S Hs
Others
Senior Community No
Tax ID 226140228
Ownership Freehold/None
Read Less
Copyright 2025 Information Technology Systems Ontario, Inc.
GET MORE INFORMATION





