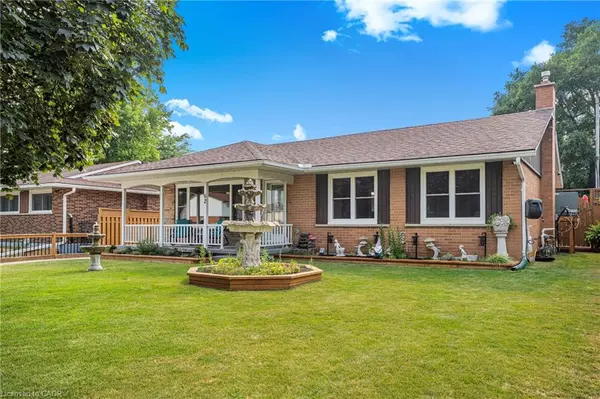For more information regarding the value of a property, please contact us for a free consultation.
62 Gail Street Cambridge, ON N1R 4M2
Want to know what your home might be worth? Contact us for a FREE valuation!

Our team is ready to help you sell your home for the highest possible price ASAP
Key Details
Sold Price $799,900
Property Type Single Family Home
Sub Type Detached
Listing Status Sold
Purchase Type For Sale
Square Footage 1,234 sqft
Price per Sqft $648
MLS Listing ID 40761596
Sold Date 09/30/25
Style Bungalow
Bedrooms 4
Full Baths 2
Abv Grd Liv Area 2,264
Year Built 1961
Annual Tax Amount $4,541
Property Sub-Type Detached
Source Cornerstone
Property Description
Welcome to 62 Gail Street, Cambridge – A Rare Bungalow Retreat with Poolside Living! Nestled in one of Cambridge's most family-friendly neighbourhoods, this house Set on an impressive 62 ft x 130 ft lot at a price that's hard to find! Here are the reason to make this house your Forever Home: 6) Curb Appeal That Captivates: Lush landscaping, an expansive front yard & parking for 7 vehicles: 2-car HEATED garage, 5-car driveway. Note: A removable side fence allows for even more parking if needed! The garage offers bonus overhead storage, ideal for seasonal items or tools. 5) Main Floor: Fresh, Bright & Renovated. Freshly painted interior that instantly feels like home. The sun-drenched living room with wall of windows, inviting natural light to pour in. The renovated kitchen Boasting SS Appliances, ample cabinetry in a modern finish & a stylish backsplash. 2 generously sized bedrooms alongside a 4pc bathroom complete with jacuzzi tub, tiled shower/tub combo & quality finishes. Enjoy the convenience of main-level laundry room, offering extra cabinetry & workspace. 4) At the rear of the home is the sunroom featuring wall-to-wall windows, panoramic views of the backyard & the perfect space to unwind. 3) Lower Level: The fully finished basement with its separate side entrance offers 2 more bedrooms, Rec room & 3pc bathroom, all tastefully finished, ideal for extended family, a guest suite or potential income. 2) Backyard Oasis: Entertain, Garden, Relax, Step into a backyard paradise with above-ground heated, chlorinated pool (with NEW liner 2024, pump 2023 & furnace 2020) invites you to dive into summer fun. The large deck is perfect for BBQs & family gatherings, while the surrounding yard has space for gardening or more. Noteworthy Updates: Windows 2022, AC 2018, Hardwood flooring beneath carpet on main level. 1) Prime Location: Perfectly situated just steps to schools, public transit, parks & all major amenities, this home checks all the boxes. Book your showing today!
Location
Province ON
County Waterloo
Area 13 - Galt North
Zoning RS1
Direction Munch Ave to Gail St
Rooms
Other Rooms Gazebo, Playground
Basement Separate Entrance, Full, Finished
Main Level Bedrooms 2
Kitchen 1
Interior
Interior Features Auto Garage Door Remote(s), Ceiling Fan(s)
Heating Forced Air, Natural Gas
Cooling Central Air
Fireplace No
Appliance Water Heater, Water Softener, Built-in Microwave, Dryer, Refrigerator, Stove, Washer
Laundry Main Level
Exterior
Exterior Feature Private Entrance
Parking Features Detached Garage, Garage Door Opener, Asphalt
Garage Spaces 2.0
Garage Description 2
Fence Fence - Partial
Pool Above Ground
View Y/N true
View Pool
Roof Type Asphalt Shing
Porch Patio
Lot Frontage 58.0
Garage Yes
Building
Lot Description Urban, Greenbelt, Public Transit, Quiet Area, Schools, Shopping Nearby, Trails
Faces Munch Ave to Gail St
Foundation Poured Concrete
Sewer Sewer (Municipal)
Water Municipal
Architectural Style Bungalow
Structure Type Brick,Stone
New Construction No
Others
Senior Community No
Tax ID 037950127
Ownership Freehold/None
Read Less
Copyright 2025 Information Technology Systems Ontario, Inc.
GET MORE INFORMATION





