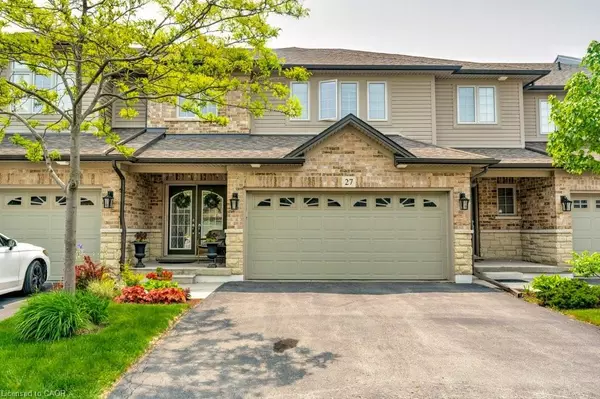For more information regarding the value of a property, please contact us for a free consultation.
441 Stonehenge Drive #27 Hamilton, ON L9K 0B1
Want to know what your home might be worth? Contact us for a FREE valuation!

Our team is ready to help you sell your home for the highest possible price ASAP
Key Details
Sold Price $849,000
Property Type Townhouse
Sub Type Row/Townhouse
Listing Status Sold
Purchase Type For Sale
Square Footage 1,990 sqft
Price per Sqft $426
MLS Listing ID 40737354
Sold Date 09/30/25
Style Two Story
Bedrooms 3
Full Baths 3
Half Baths 1
HOA Fees $475/mo
HOA Y/N Yes
Abv Grd Liv Area 2,586
Year Built 2009
Annual Tax Amount $6,334
Property Sub-Type Row/Townhouse
Source Cornerstone
Property Description
Welcome to the Meadowlands and the beautiful “Carnegie” Model executive townhome, tucked away in one of Ancaster's most prestigious communities. This spacious 1,990 sq ft home features 3 bedrooms, 3.5 bathrooms, and a rare double-car garage. Lovingly maintained by the owners, it offers style, function, and room to grow. Step through the custom glass double doors into a grand foyer with soaring ceilings that open to the second floor. The main level boasts a bright, open-concept layout with 9' ceilings, gleaming hardwood floors, and a cozy gas fireplace in the great room. The gourmet kitchen is a chef's dream with stainless steel appliances, granite countertops, and ample cabinetry. It flows seamlessly into the dining area, which overlooks the backyard—perfect for entertaining. You'll also find a stylish 2-piece powder room and a remodeled laundry room (2019) with striking blue custom cabinets and white quartz countertops. Upstairs, the oversized primary suite offers two closets (including a walk-in) and a 4-piece ensuite with a relaxing soaker tub. Two additional generous bedrooms and another 4-piece bathroom complete the
second floor
The finished lower level offers even more living space with a large family room, dining area, and full
3-piece bath—ideal for guests or movie nights.
Outside, enjoy a sunny backyard deck—perfect for BBQs and summer gatherings.
This home checks all the boxes—style, space, and location. Don't miss your chance to call it home!
Location
Province ON
County Hamilton
Area 42 - Ancaster
Zoning RM6-489
Direction Stone Church Rd to Stonehenge Drive
Rooms
Basement Full, Finished
Bedroom 2 3
Kitchen 1
Interior
Interior Features High Speed Internet, Auto Garage Door Remote(s)
Heating Fireplace-Gas, Forced Air, Natural Gas
Cooling Central Air
Fireplaces Number 2
Fireplaces Type Electric, Gas
Fireplace Yes
Appliance Dishwasher, Dryer, Refrigerator, Stove, Washer
Laundry In-Suite, Laundry Room, Main Level
Exterior
Parking Features Attached Garage, Garage Door Opener, Built-In
Garage Spaces 2.0
Utilities Available Cable Connected, Cell Service
Roof Type Asphalt Shing
Street Surface Paved
Garage Yes
Building
Lot Description Urban, Highway Access, Major Highway, Public Transit, Schools, Shopping Nearby
Faces Stone Church Rd to Stonehenge Drive
Foundation Poured Concrete, Slab
Sewer Sewer (Municipal)
Water Municipal-Metered
Architectural Style Two Story
Structure Type Brick
New Construction Yes
Schools
Elementary Schools Tiffany Hills
High Schools Ancaster High School
Others
HOA Fee Include Insurance,Common Elements,Maintenance Grounds,Snow Removal
Senior Community No
Tax ID 184290050
Ownership Condominium
Read Less
Copyright 2025 Information Technology Systems Ontario, Inc.
GET MORE INFORMATION





