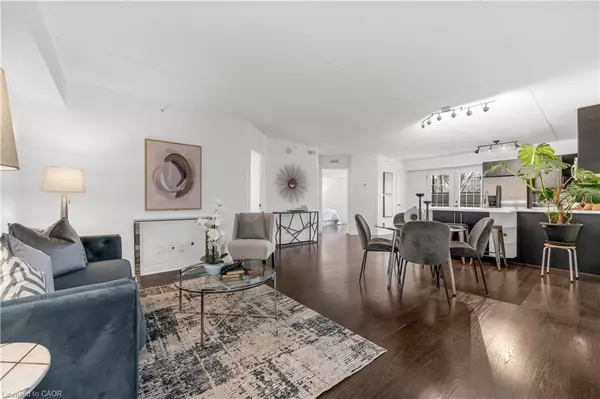For more information regarding the value of a property, please contact us for a free consultation.
4005 Kilmer Drive #311 Burlington, ON L7M 4M2
Want to know what your home might be worth? Contact us for a FREE valuation!

Our team is ready to help you sell your home for the highest possible price ASAP
Key Details
Sold Price $444,900
Property Type Condo
Sub Type Condo/Apt Unit
Listing Status Sold
Purchase Type For Sale
Square Footage 1,013 sqft
Price per Sqft $439
MLS Listing ID 40752408
Sold Date 09/25/25
Style 1 Storey/Apt
Bedrooms 2
Full Baths 2
HOA Fees $1,104/mo
HOA Y/N Yes
Abv Grd Liv Area 1,013
Annual Tax Amount $2,552
Property Sub-Type Condo/Apt Unit
Source Cornerstone
Property Description
Stunning 2-Bed, 2-Bath Condo with Premium Parking & Spacious Balcony! Welcome to this bright
& spacious 2-bedroom, 2-bathroom condo featuring an open-concept layout with elegant hardwood
flooring throughout. The modern kitchen boasts stainless steel appliances, a stylish tiled backsplash,
& a large breakfast bar—perfect for casual dining or entertaining. The principal bedroom offers a
private ensuite bathroom for added convenience. Enjoy the outdoors on the expansive south-facing
balcony, providing plenty of natural light. This unit includes two prime underground parking spots
located close to the elevator & a locker for extra storage. Monthly maintenance fees include water &
cable service, adding to the ease of condo living. Ideally situated close to transit, QEW & 407,
shopping, and top-rated schools.
Location
Province ON
County Halton
Area 35 - Burlington
Zoning RH4
Direction Walkers Line to Kilmer Drive, First Driveway on norths side, buiding on immediate left.
Rooms
Main Level Bedrooms 2
Kitchen 1
Interior
Interior Features Elevator
Heating Forced Air, Natural Gas
Cooling Central Air
Fireplace No
Appliance Water Purifier, Built-in Microwave, Dishwasher, Dryer, Refrigerator, Stove, Washer
Laundry In-Suite
Exterior
Garage Spaces 2.0
Garage Description A8 & A17
Roof Type Other
Porch Open
Garage Yes
Building
Lot Description Urban, Near Golf Course, Highway Access, Library, Shopping Nearby
Faces Walkers Line to Kilmer Drive, First Driveway on norths side, buiding on immediate left.
Sewer Sewer (Municipal)
Water Municipal, Municipal-Metered
Architectural Style 1 Storey/Apt
Structure Type Stone,Stucco
New Construction No
Others
HOA Fee Include Insurance,Building Maintenance,Common Elements,Maintenance Grounds,Parking,Trash,Property Management Fees,Snow Removal,Water
Senior Community No
Tax ID 256190059
Ownership Condominium
Read Less
Copyright 2025 Information Technology Systems Ontario, Inc.
GET MORE INFORMATION





