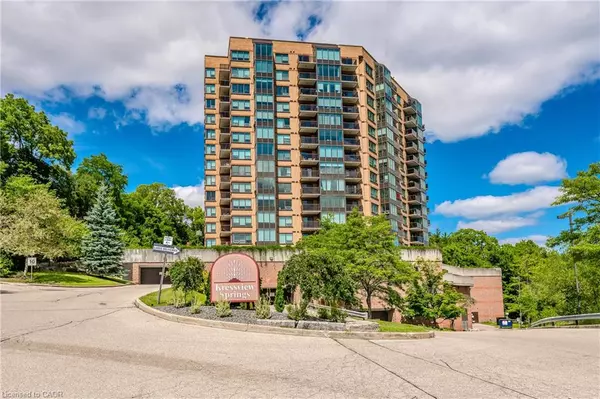For more information regarding the value of a property, please contact us for a free consultation.
237 King Street W #1008 Cambridge, ON N3H 5L2
Want to know what your home might be worth? Contact us for a FREE valuation!

Our team is ready to help you sell your home for the highest possible price ASAP
Key Details
Sold Price $415,000
Property Type Condo
Sub Type Condo/Apt Unit
Listing Status Sold
Purchase Type For Sale
Square Footage 1,250 sqft
Price per Sqft $332
MLS Listing ID 40764609
Sold Date 09/25/25
Style 1 Storey/Apt
Bedrooms 2
Full Baths 2
HOA Fees $1,050/mo
HOA Y/N Yes
Abv Grd Liv Area 1,250
Year Built 1994
Annual Tax Amount $3,093
Property Sub-Type Condo/Apt Unit
Source Cornerstone
Property Description
NO CONDO FEES FOR 6 MONTHS !! Fabulous Condo with lots of amenities and most utilities included in condo fees. 1200 sq feet of beautiful living space in an elegant building with so many amenities at this price ??? This beautiful, bright, corner unit offers breathtaking treetop views, expansive principal rooms, and an abundance of storage. Featuring 2 large bedrooms, 2 bathrooms, tons of closet space, a solarium and private balcony, the perfect blend of city convenience, and nature's tranquility. The bright south-facing windows fill the space with natural light, or you can adjust the blinds for the perfect ambience. Enjoy resort style amenities at Kressview Springs, including swimming pool, hot tub, fitness center, and more ! Conveniently located moments from the 401, restaurants, shopping, trails, and riverside park. This unit is priced to sell and won't last long. Book your showing today.
Location
Province ON
County Waterloo
Area 15 - Preston
Zoning RM3
Direction Fountain Street and King Street
Rooms
Main Level Bedrooms 2
Kitchen 1
Interior
Interior Features Auto Garage Door Remote(s), Elevator, Sauna, Separate Heating Controls, Separate Hydro Meters, Work Bench
Heating Forced Air, Natural Gas
Cooling Central Air
Fireplaces Type Electric, Living Room
Fireplace Yes
Appliance Water Softener, Dishwasher, Dryer, Range Hood, Refrigerator, Stove, Washer
Laundry Electric Dryer Hookup, In Kitchen, Washer Hookup
Exterior
Exterior Feature Backs on Greenbelt, Balcony, Controlled Entry, Landscape Lighting, Landscaped, Private Entrance, Separate Hydro Meters, Year Round Living
Parking Features Garage Door Opener, Inside Entry, Assigned
Garage Spaces 1.0
Pool Indoor
Utilities Available Cable Available, Cell Service, Electricity Connected, Garbage/Sanitary Collection, High Speed Internet Avail, Natural Gas Connected, Recycling Pickup, Street Lights, Phone Available
Waterfront Description River/Stream
View Y/N true
View City, Park/Greenbelt, River
Roof Type Tar/Gravel
Porch Open, Patio
Garage Yes
Building
Lot Description Urban, Airport, City Lot, Near Golf Course, Greenbelt, Highway Access, Major Highway, Public Transit, Shopping Nearby, Trails
Faces Fountain Street and King Street
Foundation Poured Concrete
Sewer Sewer (Municipal)
Water Municipal
Architectural Style 1 Storey/Apt
Structure Type Brick Veneer,Cement Siding,Block,Concrete,Steel Siding
New Construction No
Others
HOA Fee Include Insurance,Building Maintenance,C.A.M.,Central Air Conditioning,Common Elements,Decks,Doors ,Maintenance Grounds,Heat,Gas,Parking,Trash,Property Management Fees,Roof,Snow Removal,Water,Water Heater,Windows,Water Softener On Building Water,
Senior Community No
Tax ID 229220104
Ownership Condominium
Read Less
Copyright 2025 Information Technology Systems Ontario, Inc.
GET MORE INFORMATION





