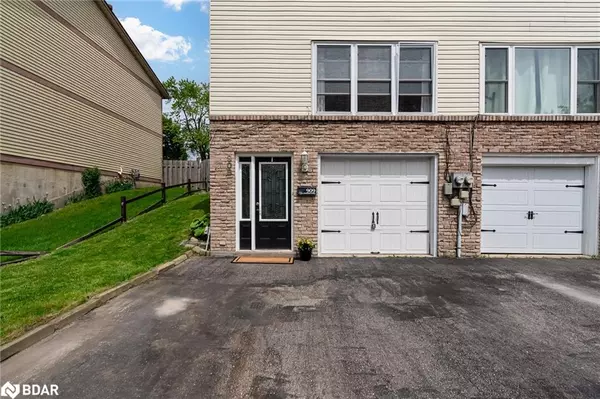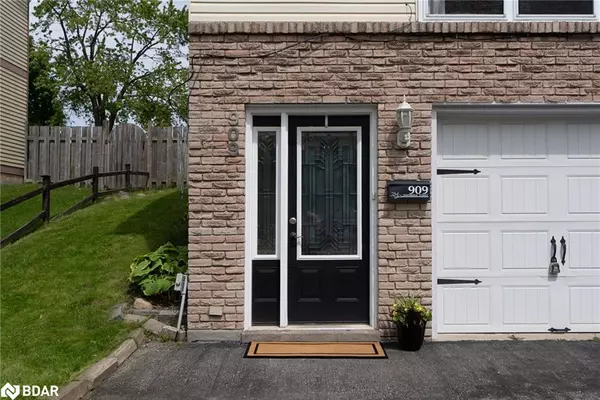For more information regarding the value of a property, please contact us for a free consultation.
909 Southridge Street Oshawa, ON L1H 8A4
Want to know what your home might be worth? Contact us for a FREE valuation!

Our team is ready to help you sell your home for the highest possible price ASAP
Key Details
Sold Price $675,000
Property Type Single Family Home
Sub Type Single Family Residence
Listing Status Sold
Purchase Type For Sale
Square Footage 1,453 sqft
Price per Sqft $464
MLS Listing ID 40747480
Sold Date 09/12/25
Style Two Story
Bedrooms 3
Full Baths 2
Abv Grd Liv Area 1,453
Year Built 1978
Annual Tax Amount $3,622
Property Sub-Type Single Family Residence
Source Barrie
Property Description
A Stunning Opportunity Awaits! This Beautifully Updated Sun-Filled Semi Is The Perfect Blend Of Comfort And Style. The Bright, Open-Concept Main Floor Is Ideal For Both Everyday Living And Entertaining, Featuring Walkout Garden Doors That Open To A Private Backyard Oasis—No Rear Neighbours And Direct Gated Access To Townline. The Modern Eat-In Kitchen Is Thoughtfully Designed With A Spacious Island And Pantry, Offering Plenty Of Room For Family Meals And Gatherings. Major Upgrades Have Already Been Completed For Peace Of Mind: Newer Windows (2013), Roof And Eavestroughs (2017), And High-Efficiency Furnace And A/C (2019). Just Move In And Enjoy!
Location
Province ON
County Durham
Area Oshawa
Zoning R2
Direction Townline, S Of Bloor
Rooms
Basement Walk-Out Access, Full, Finished
Bedroom 2 3
Kitchen 1
Interior
Interior Features None
Heating Forced Air, Natural Gas
Cooling Central Air
Fireplace No
Window Features Window Coverings
Appliance Dishwasher, Dryer, Refrigerator, Stove, Washer
Laundry In-Suite
Exterior
Parking Features Attached Garage
Garage Spaces 1.0
Roof Type Other
Lot Frontage 27.4
Lot Depth 140.0
Garage Yes
Building
Lot Description Urban, Rec./Community Centre
Faces Townline, S Of Bloor
Foundation Concrete Perimeter
Sewer Sewer (Municipal)
Water Municipal
Architectural Style Two Story
Structure Type Aluminum Siding,Brick
New Construction No
Others
Senior Community No
Tax ID 164150080
Ownership Freehold/None
Read Less
Copyright 2025 Information Technology Systems Ontario, Inc.
GET MORE INFORMATION





