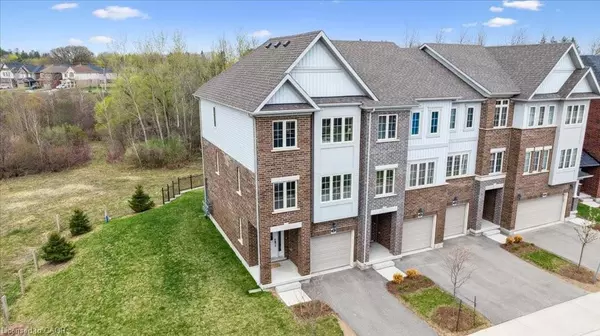For more information regarding the value of a property, please contact us for a free consultation.
311 Woolwich Street #30 Waterloo, ON N2K 0H4
Want to know what your home might be worth? Contact us for a FREE valuation!

Our team is ready to help you sell your home for the highest possible price ASAP
Key Details
Sold Price $699,900
Property Type Townhouse
Sub Type Row/Townhouse
Listing Status Sold
Purchase Type For Sale
Square Footage 2,008 sqft
Price per Sqft $348
MLS Listing ID 40734245
Sold Date 08/29/25
Style 3 Storey
Bedrooms 3
Full Baths 2
Half Baths 1
HOA Fees $398/mo
HOA Y/N Yes
Abv Grd Liv Area 2,008
Year Built 2021
Annual Tax Amount $4,300
Property Sub-Type Row/Townhouse
Source Cornerstone
Property Description
Amazing views, sunsets and privacy! Welcome to #30-311 Woolwich Street in River Ridge, one of Waterloo's most desirable enclaves where upscale living and natural beauty meet. This spacious 3-storey end-unit townhome offers over 2,000 sq ft of modern living space, thoughtfully designed for everyday comfort and function. The second level boasts a bright, open-concept living and dining area, complete with a chef-inspired kitchen featuring quartz countertops, stainless steel appliances, a large island with bar seating, ample storage, and sliding doors leading to an oversized deck that overlooks the fields and trees of the conservation area. A convenient 2-piece powder room completes this level, perfect for entertaining. Upstairs, you'll find three bedrooms, including a primary suite with a walk-in closet and ensuite with glass shower, plus a stylish main bath for family or guests. The ground level includes direct garage access, coat closet, utility room, and a flexible bonus space ideal for a home gym, office, or den, with a walkout to a private lower patio. With end unit perks of amazing natural light while also being situated next to greenspace, the daily tree lined views, makes this property truly something special! Located just minutes from Kiwanis Park, the Grand River, scenic trails, top-rated schools, shopping, highway access, and a short commute to Guelph, this home offers executive living with unbeatable views and a nature-rich lifestyle that you don't want to miss out on!
Location
Province ON
County Waterloo
Area 1 - Waterloo East
Zoning MD3
Direction Bridge to Woolwich
Rooms
Basement Walk-Out Access, Full, Finished
Bedroom 3 3
Kitchen 1
Interior
Interior Features Air Exchanger, Auto Garage Door Remote(s)
Heating Forced Air, Natural Gas
Cooling Central Air
Fireplace No
Window Features Window Coverings
Appliance Water Heater, Water Softener, Built-in Microwave, Dishwasher, Dryer, Refrigerator, Stove, Washer
Laundry In Basement
Exterior
Exterior Feature Balcony
Parking Features Attached Garage, Garage Door Opener, Asphalt
Garage Spaces 1.0
Waterfront Description River/Stream
View Y/N true
View Meadow, Trees/Woods
Roof Type Asphalt Shing
Porch Open, Deck, Patio
Garage Yes
Building
Lot Description Urban, Near Golf Course, Greenbelt, Major Highway, Open Spaces, Park, Place of Worship, Playground Nearby, Public Transit, Regional Mall, School Bus Route, Schools, Shopping Nearby, Trails
Faces Bridge to Woolwich
Sewer Sewer (Municipal)
Water Municipal
Architectural Style 3 Storey
Structure Type Brick,Stucco,Vinyl Siding
New Construction No
Schools
Elementary Schools Lexington P.S./ St. Matthew
High Schools Bluevale C.I./ St. David Catholic Secondary School
Others
HOA Fee Include C.A.M.,Common Elements,Decks,Doors ,Maintenance Grounds,Internet,Trash,Property Management Fees,Roof,Snow Removal
Senior Community No
Tax ID 237410030
Ownership Condominium
Read Less
Copyright 2025 Information Technology Systems Ontario, Inc.




