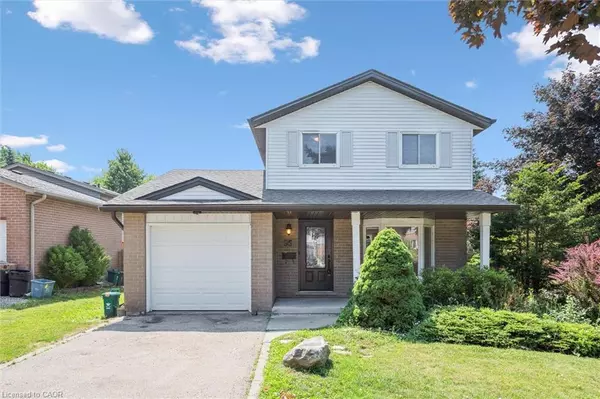For more information regarding the value of a property, please contact us for a free consultation.
95 Covington Crescent Kitchener, ON N2N 2X1
Want to know what your home might be worth? Contact us for a FREE valuation!

Our team is ready to help you sell your home for the highest possible price ASAP
Key Details
Sold Price $599,900
Property Type Single Family Home
Sub Type Detached
Listing Status Sold
Purchase Type For Sale
Square Footage 1,377 sqft
Price per Sqft $435
MLS Listing ID 40754055
Sold Date 08/28/25
Style Two Story
Bedrooms 3
Full Baths 2
Half Baths 1
Abv Grd Liv Area 1,377
Year Built 1986
Annual Tax Amount $4,300
Property Sub-Type Detached
Source Cornerstone
Property Description
Opportunity Knocks! 3-Bedroom Detached Home in Forest Heights!
Welcome to 95 Covington Cres. As you enter, you will notice this home offers a functional layout with a large open living/dining room, with hardwood flooring and large windows allowing an adundance of natural light. The kitchen is open with stainless steel appliances, a breakfast area, pantry and sliders leading to your oversized deck which is great for relaxing, entertaining, or summer barbecues. The upper level features 3 generous sized bedrooms, and a 4pc bathroom. You can let your design ideas run wild in the unfinished basement, which already has a 3pc bathroom.
Located just minutes from shopping, schools, parks, and all essential amenities, this home combines comfort, practicality, and location. Whether you're a first-time buyer, a growing family, or an investor, this home could become everything you've been looking for — and more.
*Some pictures have been virtually staged*
Location
Province ON
County Waterloo
Area 3 - Kitchener West
Zoning R2A
Direction ROLLING MEADOWS TO NEWBURY TO COVINGTON
Rooms
Basement Full, Unfinished, Sump Pump
Bedroom 2 3
Kitchen 1
Interior
Interior Features Central Vacuum
Heating Forced Air, Natural Gas
Cooling Central Air
Fireplace No
Appliance Built-in Microwave, Dishwasher, Dryer, Refrigerator, Stove, Washer
Laundry In Basement
Exterior
Parking Features Attached Garage, Garage Door Opener
Garage Spaces 1.0
Roof Type Asphalt Shing
Lot Frontage 79.66
Lot Depth 105.62
Garage Yes
Building
Lot Description Urban, Irregular Lot, Highway Access, Open Spaces, Park, Playground Nearby, Public Transit, School Bus Route, Schools
Faces ROLLING MEADOWS TO NEWBURY TO COVINGTON
Foundation Poured Concrete
Sewer Sewer (Municipal)
Water Municipal-Metered
Architectural Style Two Story
Structure Type Aluminum Siding,Brick
New Construction No
Schools
Elementary Schools John Darling Jk-6, Westheights 7-8, St Mark Jk-8
High Schools Forest Heights 9-12, Resurrection Catholic 9-12
Others
Senior Community No
Tax ID 224590076
Ownership Freehold/None
Read Less
Copyright 2025 Information Technology Systems Ontario, Inc.




