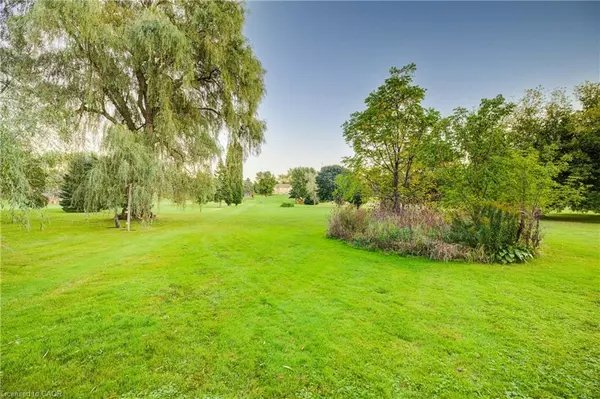For more information regarding the value of a property, please contact us for a free consultation.
498 Fairview Street New Hamburg, ON N3A 1M7
Want to know what your home might be worth? Contact us for a FREE valuation!

Our team is ready to help you sell your home for the highest possible price ASAP
Key Details
Sold Price $1,399,900
Property Type Single Family Home
Sub Type Detached
Listing Status Sold
Purchase Type For Sale
Square Footage 2,272 sqft
Price per Sqft $616
MLS Listing ID 40693822
Sold Date 08/28/25
Style Bungalow
Bedrooms 5
Full Baths 3
Half Baths 1
Abv Grd Liv Area 3,918
Year Built 1998
Annual Tax Amount $8,479
Lot Size 1.590 Acres
Acres 1.59
Property Sub-Type Detached
Source Cornerstone
Property Description
Welcome to 498 Fairview Street in New Hamburg — a rare opportunity to own 1.59 acres backing onto the Nith River, where seasonal docks and boating are allowed. Lovingly maintained by the original owners, this spacious walkout bungalow and in-law suite offers over 3,900 sq ft of finished living space — ideal for multigenerational living.
Enjoy summer in the 18' x 36' inground pool with new liner (2022) and heater (2024), surrounded by a stamped concrete patio and lush gardens. With over 700 feet of depth, the property offers exceptional privacy and river access.
The main floor features a bright living room with gas fireplace and stunning backyard views, plus a functional kitchen with gas stove, stainless steel appliances, walk-in pantry, and generous storage. The primary suite includes a 5-piece ensuite, walk-in closet, and updated engineered hardwood flooring. Two more bedrooms, a 4-piece bath, laundry and a versatile loft space — perfect as a fourth bedroom, office, or rec room — complete the main floor layout. An oversized double car garage and parking serve the main home, while a section of driveway leads to the in-law suite garage with additional parking.
The walkout basement doesn't feel like a basement at all with 9' ceilings, large windows, and multiple access points. The 2-bedroom in-law suite is bright and welcoming including its own eat-in kitchen, 4-piece bathroom with walk-in shower, fireplace, private single-car garage, and multiple points of egress. Separate to the in-law suite is an additional rec room and bathroom, perfectly located for poolside use.
Located minutes to downtown New Hamburg, restaurants, schools, parks, and more — this is a rare multigenerational property with space, functionality, and scenic living by the river.
Location
Province ON
County Waterloo
Area 6 - Wilmot Township
Zoning Z4
Direction Hwy 7 > Peel St > Bleams Rd W > Fairview St
Rooms
Other Rooms Shed(s)
Basement Separate Entrance, Walk-Out Access, Full, Finished
Main Level Bedrooms 3
Kitchen 2
Interior
Interior Features Accessory Apartment, Air Exchanger, Auto Garage Door Remote(s), Central Vacuum Roughed-in, In-Law Floorplan
Heating Forced Air, Natural Gas
Cooling Central Air
Fireplaces Number 2
Fireplaces Type Family Room, Living Room, Gas
Fireplace Yes
Appliance Water Heater Owned, Water Softener, Built-in Microwave, Dryer, Hot Water Tank Owned, Washer
Laundry Laundry Room, Main Level
Exterior
Parking Features Attached Garage, Circular
Garage Spaces 3.5
Pool In Ground
Waterfront Description River,Direct Waterfront,River Access,River/Stream
Roof Type Asphalt Shing
Porch Patio
Lot Frontage 98.75
Garage Yes
Building
Lot Description Rural, Near Golf Course, Park, Quiet Area, Rec./Community Centre, Trails
Faces Hwy 7 > Peel St > Bleams Rd W > Fairview St
Foundation Poured Concrete
Sewer Septic Tank
Water Drilled Well
Architectural Style Bungalow
Structure Type Brick
New Construction No
Schools
Elementary Schools Grandview P.S. (Jk-Gr6), Forest Glen P.S. (Gr7-8) & Holy Family Ces (Jk-Gr8)
High Schools Waterloo-Oxford D.S.S. (Gr9-12) & Resurrection Css (Gr9-12)
Others
Senior Community No
Tax ID 222010184
Ownership Freehold/None
Read Less
Copyright 2025 Information Technology Systems Ontario, Inc.
GET MORE INFORMATION





