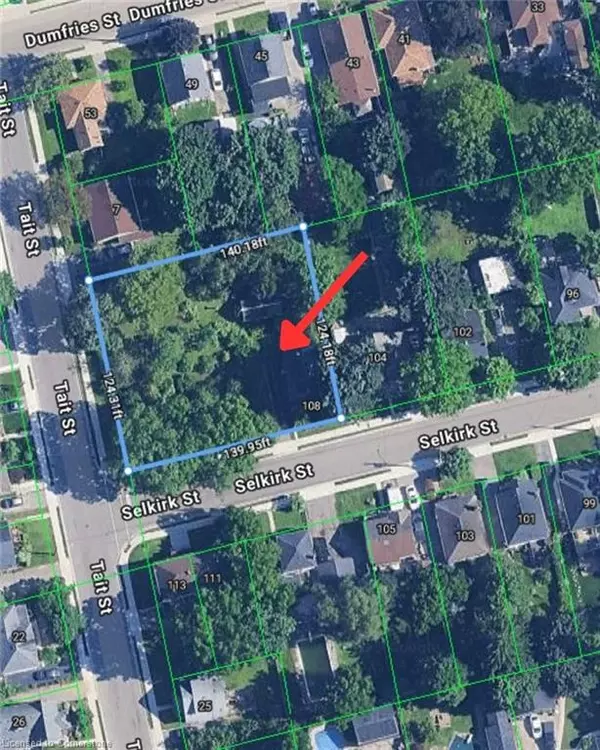For more information regarding the value of a property, please contact us for a free consultation.
106 Selkirk Street Cambridge, ON N1S 1Z4
Want to know what your home might be worth? Contact us for a FREE valuation!

Our team is ready to help you sell your home for the highest possible price ASAP
Key Details
Sold Price $750,000
Property Type Single Family Home
Sub Type Detached
Listing Status Sold
Purchase Type For Sale
Square Footage 1,050 sqft
Price per Sqft $714
MLS Listing ID 40737671
Sold Date 08/19/25
Style Two Story
Bedrooms 3
Full Baths 1
Abv Grd Liv Area 1,050
Year Built 1913
Annual Tax Amount $4,466
Property Sub-Type Detached
Source Cornerstone
Property Description
Potential in the Heart of West Galt | R5 Zoning | 0.40 Acre Lot
Built in 1913, this charming two-story home sits proudly on a rare 0.40-acre lot with generous dimensions of 140.18ft x 124.31 ft x 139.95 ft x 124.18 ft - offering space, flexibility, and opportunity. Zoned R5, this property opens the door to possibilities, whether you're dreaming of an upscale custom home, or a full scale renovation project.
The existing residence features central air, gas furnace( 2024), and a layout with character waiting to be revived. A detached garage on one side of the lot and a separate shed on the other provide functional storage and layout potential for a creative redesign or expansion.
Whether you're looking to flip, build new, or invest in one of Cambridge's most promising neighbourhoods, this property is your blank canvas. Trebb # X12205874
Location
Province ON
County Waterloo
Area 11 - Galt West
Zoning R5
Direction St. Andrews St, to Dumfries to Tait St. to Selkirk St.
Rooms
Basement Partial, Unfinished
Bedroom 2 3
Kitchen 1
Interior
Interior Features None
Heating Forced Air, Natural Gas
Cooling Central Air
Fireplace No
Appliance Dryer, Refrigerator, Stove
Laundry In Basement
Exterior
Parking Features Detached Garage, Asphalt
Garage Spaces 2.0
Roof Type Asphalt Shing
Lot Frontage 139.95
Lot Depth 124.18
Garage Yes
Building
Lot Description Urban, Park, Place of Worship, Public Transit, Quiet Area, Schools, Shopping Nearby
Faces St. Andrews St, to Dumfries to Tait St. to Selkirk St.
Foundation Block
Sewer Sewer (Municipal)
Water Municipal
Architectural Style Two Story
Structure Type Brick
New Construction No
Others
Senior Community No
Tax ID 038320110
Ownership Freehold/None
Read Less
Copyright 2025 Information Technology Systems Ontario, Inc.
GET MORE INFORMATION





