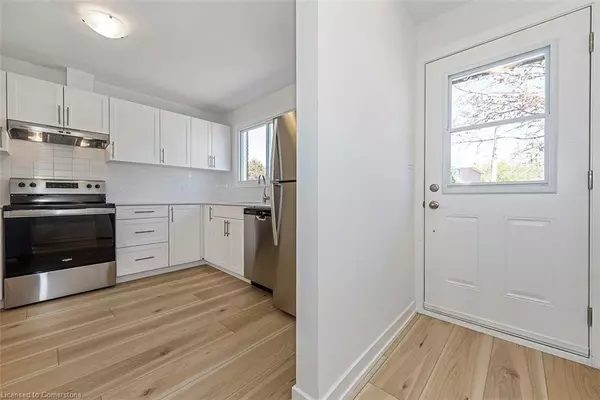For more information regarding the value of a property, please contact us for a free consultation.
20 Anna Capri Drive #1 Hamilton, ON L8W 1M6
Want to know what your home might be worth? Contact us for a FREE valuation!

Our team is ready to help you sell your home for the highest possible price ASAP
Key Details
Sold Price $549,900
Property Type Townhouse
Sub Type Row/Townhouse
Listing Status Sold
Purchase Type For Sale
Square Footage 1,155 sqft
Price per Sqft $476
MLS Listing ID 40735817
Sold Date 08/20/25
Style Two Story
Bedrooms 3
Full Baths 1
Half Baths 1
HOA Fees $479/mo
HOA Y/N Yes
Abv Grd Liv Area 1,155
Annual Tax Amount $2,107
Property Sub-Type Row/Townhouse
Source Cornerstone
Property Description
Welcome to 20 Anna Capri, Unit 1 – a beautifully renovated end-unit townhome with its own private driveway in a prime Hamilton Mountain location! This bright and modern home features a stunning new kitchen with quartz countertops and stainless
steel appliances, a separate dining room, spacious living room, and a convenient main-floor powder room, all finished with stylish wide-plank vinyl flooring. Upstairs offers three generous bedrooms and a sleek 4-piece bath. The unfinished
basement provides plenty of storage or future potential. Steps to all amenities, transit, schools, and parks – this is a must-see!
Location
Province ON
County Hamilton
Area 26 - Hamilton Mountain
Zoning RT-20/S-281
Direction From Upper Gage, east on Anna Capri
Rooms
Basement Full, Unfinished
Bedroom 2 3
Kitchen 1
Interior
Interior Features Other
Heating Forced Air, Natural Gas
Cooling None
Fireplace No
Appliance Dishwasher, Dryer, Range Hood, Stove, Washer
Laundry In Basement
Exterior
Parking Features Attached Garage
Garage Spaces 1.0
Garage Description 1
Roof Type Asphalt Shing
Garage Yes
Building
Lot Description Urban, Dog Park, Highway Access, Library, Major Highway, Playground Nearby, Public Transit, Rec./Community Centre, Schools
Faces From Upper Gage, east on Anna Capri
Foundation Block
Sewer Sewer (Municipal)
Water Municipal
Architectural Style Two Story
Structure Type Brick
New Construction No
Schools
Elementary Schools St. Kateri Takakwitha, Templemead
High Schools St. Jean De Brebeuf, Nora Frances Henderson
Others
Senior Community No
Tax ID 181060001
Ownership Condominium
Read Less
Copyright 2025 Information Technology Systems Ontario, Inc.
GET MORE INFORMATION





