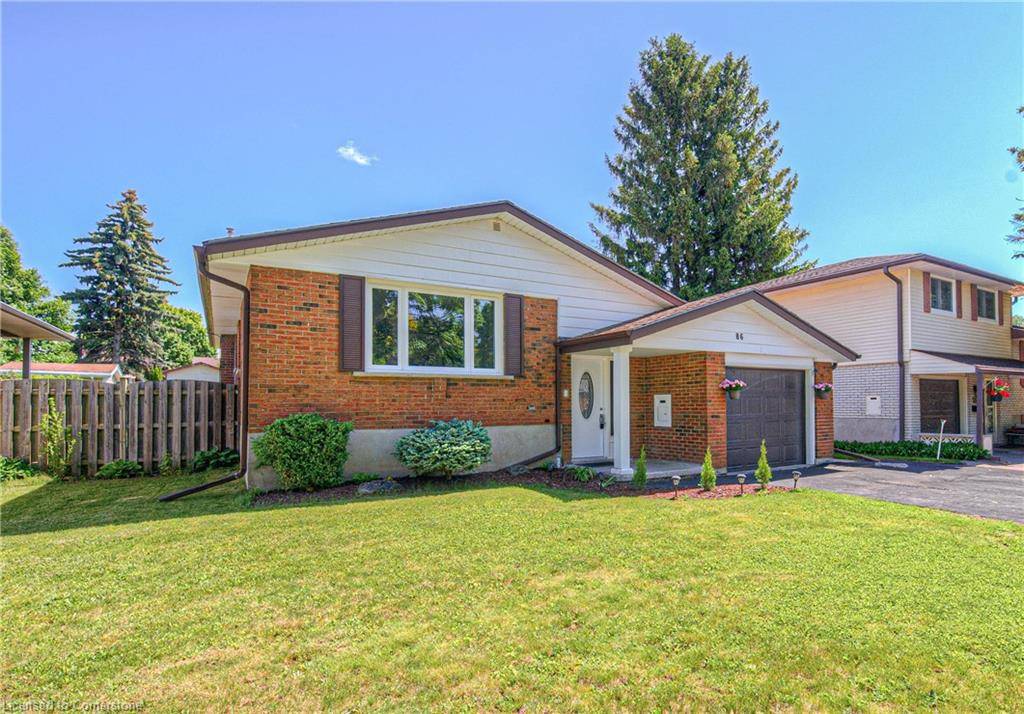For more information regarding the value of a property, please contact us for a free consultation.
86 Queenston Drive Kitchener, ON N2B 2V1
Want to know what your home might be worth? Contact us for a FREE valuation!

Our team is ready to help you sell your home for the highest possible price ASAP
Key Details
Sold Price $749,000
Property Type Single Family Home
Sub Type Detached
Listing Status Sold
Purchase Type For Sale
Square Footage 1,096 sqft
Price per Sqft $683
MLS Listing ID 40736569
Sold Date 07/15/25
Style Bungalow Raised
Bedrooms 4
Full Baths 2
Abv Grd Liv Area 1,096
Year Built 1967
Annual Tax Amount $4,250
Property Sub-Type Detached
Source Waterloo Region
Property Description
Welcome to this immaculate, move-in-ready home where modern elegance meets comfortable family living. This stunning home has over 1900 sq. Ft of living space to offer, located in coveted Stanley Park Neighbourhood. Step inside to discover a bright, open-concept main floor featuring a sleek white kitchen with gleaming stainless steel appliances and an expansive front window that bathes the space in natural light while showcasing picturesque mature trees. This thoughtfully designed carpet-free home offers three generous bedrooms and a beautifully updated bathroom with double vanity on the main level. The lower level transforms into your personal entertainment paradise with a spacious recreation room anchored by a cozy corner gas fireplace, custom built-in cabinetry, and an impressive wet bar. The included projection system and surround sound speakers create the perfect movie night atmosphere. Practical luxury continues with abundant storage solutions, a versatile bonus room ideal for a home office or fourth bedroom, and an updated basement bathroom featuring an oversized shower. The convenient garage provides direct access to both levels of the home. Recent upgrades include fresh flooring throughout, contemporary paint, stylish pot lights and modern fixtures. Newer windows and Garage door. The crown jewel is your private backyard oasis: a fully fenced sanctuary with concrete patio and endless possibilities for gardening, entertaining, or adding a hot tub or pool. The 12'x12' workshop shed with electrical opens up hobbyist dreams. You'll enjoy easy access to top-rated schools, walking trails, shopping, and major highways (401/7/8) while maintaining a peaceful residential feel. This exceptional property combines style, functionality, and location simply pack your bags and start living your best life!
Location
Province ON
County Waterloo
Area 2 - Kitchener East
Zoning R2A
Direction Indian Rd Heritage Drive to Indian Road to Queenston Drive
Rooms
Other Rooms Shed(s)
Basement Full, Finished
Main Level Bedrooms 3
Kitchen 1
Interior
Heating Forced Air, Natural Gas
Cooling Central Air
Fireplaces Number 1
Fireplaces Type Gas
Fireplace Yes
Appliance Water Softener, Built-in Microwave, Dishwasher, Dryer, Refrigerator, Stove, Washer
Exterior
Parking Features Attached Garage, Asphalt, Built-In
Garage Spaces 1.0
Roof Type Asphalt Shing
Lot Frontage 55.0
Lot Depth 142.5
Garage Yes
Building
Lot Description Urban, Rectangular, Library, Park, Place of Worship, Public Transit, Rec./Community Centre, Schools, Skiing
Faces Indian Rd Heritage Drive to Indian Road to Queenston Drive
Foundation Poured Concrete
Sewer Sewer (Municipal)
Water Municipal
Architectural Style Bungalow Raised
Structure Type Aluminum Siding,Brick
New Construction No
Schools
Elementary Schools Crestview Publicstanley Parkcanadian Martyrs
High Schools Grand Riverst. Mary'S
Others
Senior Community No
Tax ID 225380078
Ownership Freehold/None
Read Less
Copyright 2025 Information Technology Systems Ontario, Inc.




