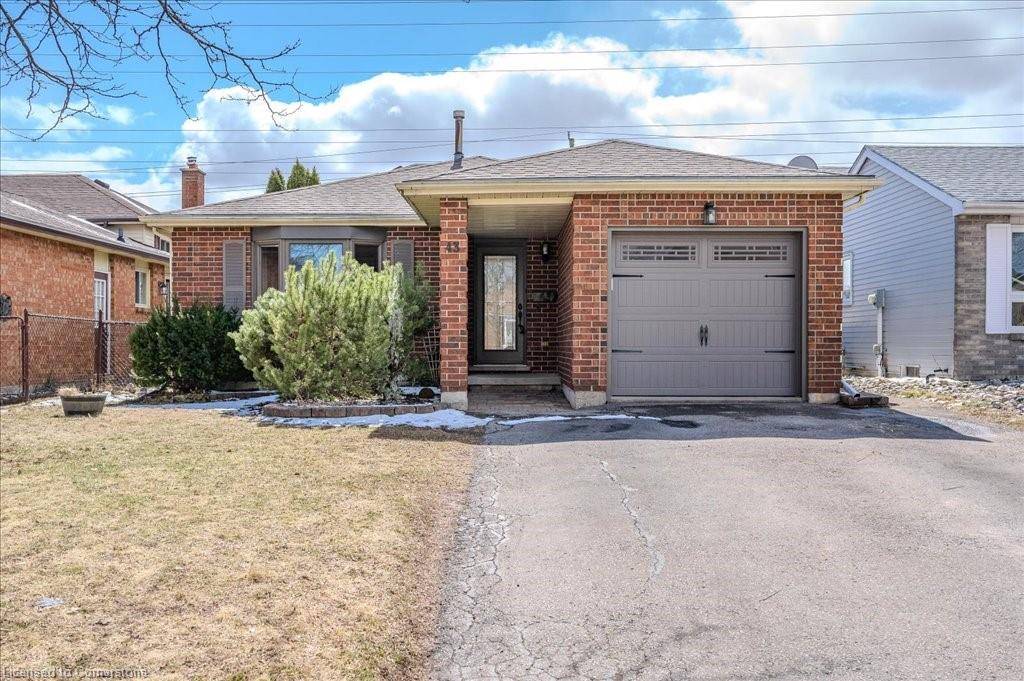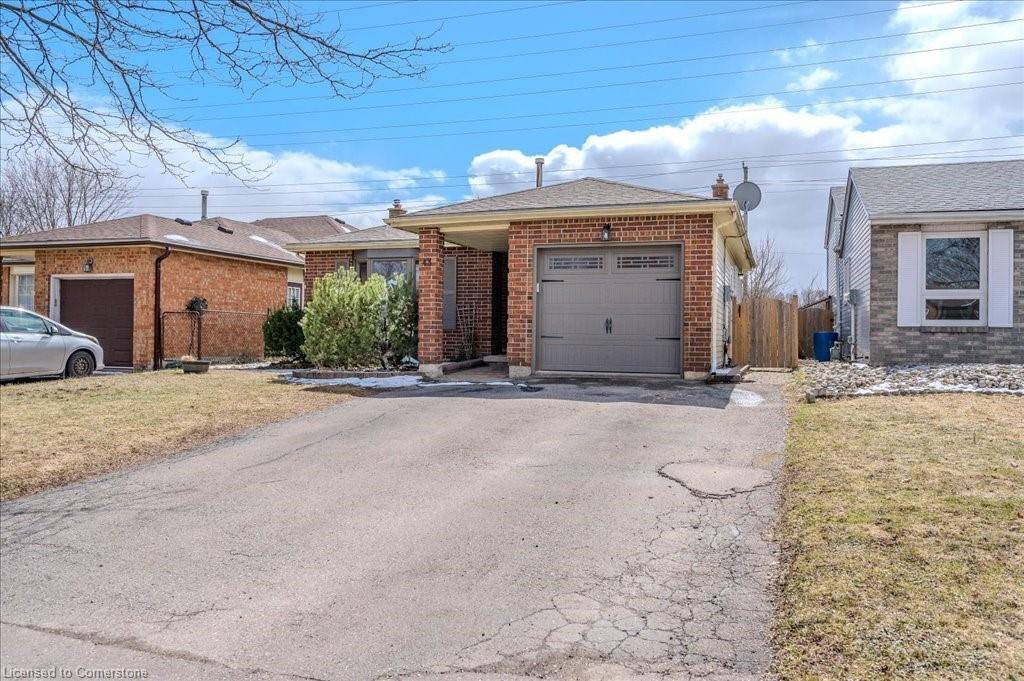For more information regarding the value of a property, please contact us for a free consultation.
43 Thorncliffe Street Kitchener, ON N2N 1Z3
Want to know what your home might be worth? Contact us for a FREE valuation!

Our team is ready to help you sell your home for the highest possible price ASAP
Key Details
Sold Price $699,900
Property Type Single Family Home
Sub Type Detached
Listing Status Sold
Purchase Type For Sale
Square Footage 1,241 sqft
Price per Sqft $563
MLS Listing ID 40710166
Sold Date 06/02/25
Style Backsplit
Bedrooms 4
Full Baths 2
Abv Grd Liv Area 1,840
Year Built 1984
Annual Tax Amount $3,908
Property Sub-Type Detached
Source Waterloo Region
Property Description
Nestled in the desirable Forest Heights neighborhood, this spacious 4-bedroom, 2-bathroom, 4-level back split offers nearly 2,000 square feet of living space, perfect for growing families or those who love to entertain. The home sits on a large lot with no rear neighbours, backing onto the scenic Forest Heights Community Trail, providing ultimate privacy and a serene, natural backdrop. Enjoy the convenience of an attached garage, and take advantage of the easy access to Hwy 7/8 for effortless commuting. Plus, with an array of amazing amenities just minutes away, this property offers the perfect balance of peace and convenience. Don't miss the opportunity to make this beautiful home yours!
Location
Province ON
County Waterloo
Area 3 - Kitchener West
Zoning R2C
Direction Driftwood & Thorncliffe
Rooms
Other Rooms Shed(s)
Basement Full, Finished
Bedroom 2 3
Kitchen 1
Interior
Interior Features Auto Garage Door Remote(s), In-law Capability
Heating Forced Air
Cooling Central Air
Fireplace No
Window Features Window Coverings
Appliance Dishwasher, Dryer, Microwave, Refrigerator, Stove, Washer
Laundry In Basement
Exterior
Parking Features Attached Garage, Built-In, Inside Entry
Garage Spaces 1.0
Roof Type Asphalt Shing
Porch Deck
Lot Frontage 40.09
Lot Depth 141.32
Garage Yes
Building
Lot Description Urban, Greenbelt, Highway Access, Playground Nearby, Public Transit, Quiet Area
Faces Driftwood & Thorncliffe
Foundation Concrete Perimeter
Sewer Sewer (Municipal)
Water Municipal
Architectural Style Backsplit
Structure Type Aluminum Siding,Brick
New Construction No
Schools
Elementary Schools Driftwood, Westheights & Meadownlane Public Schools / St. Mark
Others
Senior Community No
Tax ID 224640066
Ownership Freehold/None
Read Less
Copyright 2025 Information Technology Systems Ontario, Inc.




