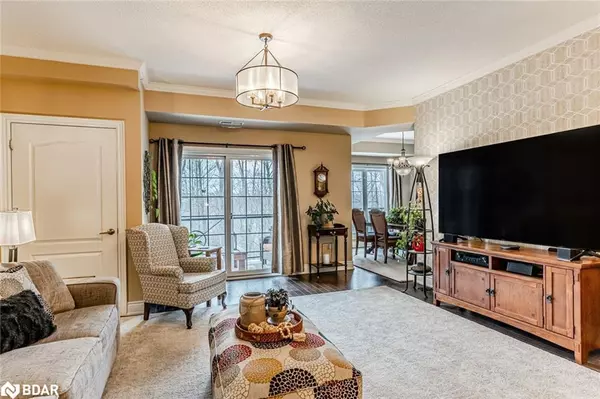44 Ferndale Drive S #212 Barrie, ON L4N 2V1

UPDATED:
Key Details
Property Type Condo
Sub Type Condo/Apt Unit
Listing Status Active
Purchase Type For Sale
Square Footage 1,464 sqft
Price per Sqft $426
MLS Listing ID 40788397
Style 1 Storey/Apt
Bedrooms 3
Full Baths 2
HOA Fees $654/mo
HOA Y/N Yes
Abv Grd Liv Area 1,464
Year Built 2015
Annual Tax Amount $4,870
Property Sub-Type Condo/Apt Unit
Source Barrie
Property Description
Location
Province ON
County Simcoe County
Area Barrie
Zoning RM2 (SP-493)
Direction Hwy 400/Dunlop St W/Ferndale Dr N/Ferndale Dr S
Rooms
Basement None
Main Level Bedrooms 3
Kitchen 1
Interior
Interior Features Other
Heating Forced Air, Natural Gas
Cooling Central Air
Fireplace No
Appliance Dishwasher, Microwave, Refrigerator, Stove
Laundry In-Suite, Main Level
Exterior
Garage Spaces 1.0
Garage Description Underground & Surface
View Y/N true
View Forest, Trees/Woods
Roof Type Asphalt Shing
Porch Open
Garage Yes
Building
Lot Description Urban, Highway Access, Park, Public Transit, School Bus Route, Shopping Nearby
Faces Hwy 400/Dunlop St W/Ferndale Dr N/Ferndale Dr S
Sewer Sewer (Municipal)
Water Municipal
Architectural Style 1 Storey/Apt
Structure Type Brick,Stone
New Construction No
Schools
Elementary Schools Ferndale Woods E.S./St. Catherine Of Siena C.S.
High Schools Bear Creek S.S./St. Joan Of Arc Catholic H.S.
Others
HOA Fee Include Insurance,Parking,Water
Senior Community No
Tax ID 594130074
Ownership Condominium
Virtual Tour https://unbranded.youriguide.com/212_44_ferndale_dr_n_barrie_on/
GET MORE INFORMATION





