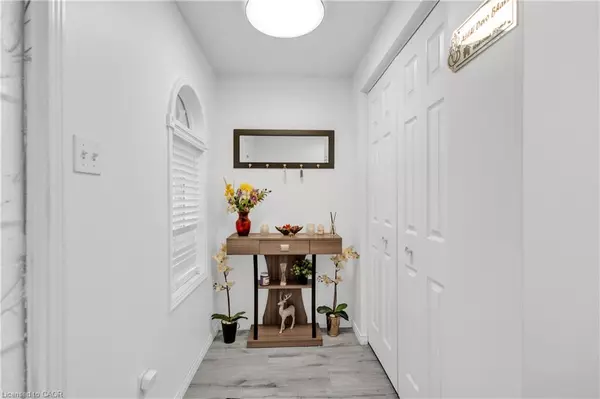9 Bush Clover Crescent Kitchener, ON N2E 3P9

Open House
Sat Nov 22, 2:00pm - 4:00pm
Sun Nov 23, 2:00pm - 4:00pm
UPDATED:
Key Details
Property Type Single Family Home
Sub Type Detached
Listing Status Active
Purchase Type For Sale
Square Footage 1,401 sqft
Price per Sqft $528
MLS Listing ID 40785243
Style Backsplit
Bedrooms 3
Full Baths 2
Abv Grd Liv Area 1,807
Year Built 1998
Annual Tax Amount $4,110
Property Sub-Type Detached
Source Cornerstone
Property Description
Location
Province ON
County Waterloo
Area 3 - Kitchener West
Zoning R-4
Direction Activa Avenue to Bush Clover
Rooms
Basement Full, Finished, Sump Pump
Bedroom 2 3
Kitchen 1
Interior
Interior Features Central Vacuum, Auto Garage Door Remote(s), Built-In Appliances, In-law Capability
Heating Forced Air, Natural Gas
Cooling Central Air
Fireplaces Number 1
Fireplaces Type Gas
Fireplace Yes
Window Features Window Coverings
Appliance Water Heater, Water Softener, Dishwasher, Dryer, Range Hood, Refrigerator, Stove, Washer
Laundry In Basement
Exterior
Exterior Feature Privacy, Private Entrance
Parking Features Attached Garage, Garage Door Opener
Garage Spaces 1.0
Fence Full
Utilities Available At Lot Line-Gas, At Lot Line-Hydro, At Lot Line-Municipal Water, Electricity Connected, Electricity Available, Natural Gas Connected, Natural Gas Available
View Y/N true
View Forest, Trees/Woods
Roof Type Asphalt Shing
Porch Deck, Porch
Lot Frontage 30.0
Lot Depth 105.0
Garage Yes
Building
Lot Description Urban, Cul-De-Sac, Major Highway, Park, Playground Nearby, Rec./Community Centre, Regional Mall, Schools, Shopping Nearby, Trails
Faces Activa Avenue to Bush Clover
Foundation Poured Concrete
Sewer Sewer (Municipal)
Water Municipal
Architectural Style Backsplit
Structure Type Brick,Vinyl Siding
New Construction No
Schools
Elementary Schools Https://Bpweb.Stswr.Ca/Eligibility
Others
Senior Community No
Tax ID 228190254
Ownership Freehold/None
Virtual Tour https://unbranded.youriguide.com/ulajk_9_bush_clover_crescent_kitchener_on/
GET MORE INFORMATION





