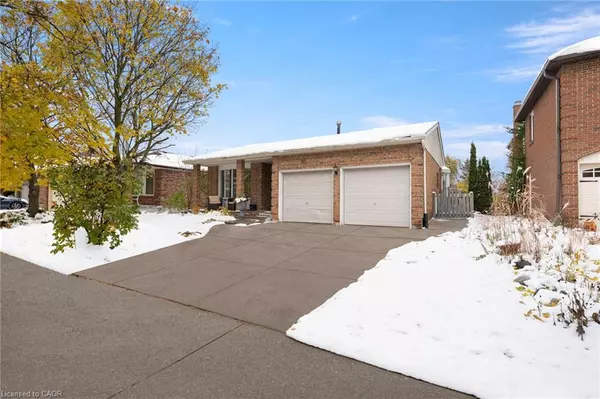50 Old Forest Crescent Kitchener, ON N2N 2A3

Open House
Sat Nov 15, 1:00pm - 3:00pm
Sun Nov 16, 1:00pm - 3:00pm
UPDATED:
Key Details
Property Type Single Family Home
Sub Type Detached
Listing Status Active
Purchase Type For Sale
Square Footage 1,815 sqft
Price per Sqft $495
MLS Listing ID 40787771
Style Backsplit
Bedrooms 5
Full Baths 3
Half Baths 1
Abv Grd Liv Area 2,437
Year Built 1981
Annual Tax Amount $5,060
Lot Size 7,405 Sqft
Acres 0.17
Property Sub-Type Detached
Source Cornerstone
Property Description
Location
Province ON
County Waterloo
Area 3 - Kitchener West
Zoning R2B
Direction Driftwood Drive & Highview Drive
Rooms
Basement Full, Finished
Bedroom 2 3
Kitchen 2
Interior
Interior Features In-Law Floorplan
Heating Forced Air, Natural Gas
Cooling Central Air
Fireplace No
Appliance Dishwasher, Dryer, Refrigerator, Stove, Washer
Exterior
Parking Features Attached Garage
Garage Spaces 2.0
Roof Type Asphalt Shing
Lot Frontage 49.87
Lot Depth 149.25
Garage Yes
Building
Lot Description Urban, Rectangular, Highway Access, Park, Place of Worship, Playground Nearby, Public Parking, Public Transit, Rec./Community Centre, Schools, Shopping Nearby, Trails
Faces Driftwood Drive & Highview Drive
Sewer Sewer (Municipal)
Water Municipal
Architectural Style Backsplit
Structure Type Brick,Metal/Steel Siding
New Construction No
Schools
Elementary Schools Driftwood Public School
High Schools Forest Heights/Ressurection
Others
Senior Community No
Tax ID 224640126
Ownership Freehold/None
Virtual Tour https://unbranded.youriguide.com/9akrn_50_old_forest_crescent_kitchener_on/
GET MORE INFORMATION





