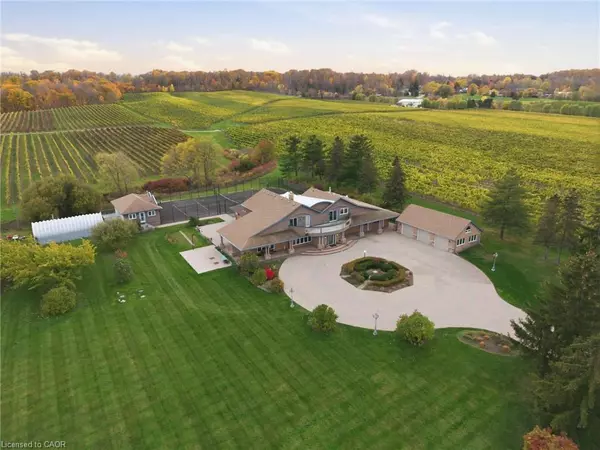4850 Hillside Drive Beamsville, ON L0R 1B0

UPDATED:
Key Details
Property Type Single Family Home
Sub Type Detached
Listing Status Active
Purchase Type For Sale
Square Footage 4,758 sqft
Price per Sqft $945
MLS Listing ID 40788032
Style Two Story
Bedrooms 5
Full Baths 3
Half Baths 1
Abv Grd Liv Area 4,758
Year Built 1988
Annual Tax Amount $14,022
Lot Size 4.940 Acres
Acres 4.94
Property Sub-Type Detached
Source Cornerstone
Property Description
Location
Province ON
County Niagara
Area Lincoln
Zoning NC
Direction Mountain Street to Hillside Drive
Rooms
Other Rooms Workshop
Basement Development Potential, Separate Entrance, Walk-Up Access, Full, Partially Finished
Main Level Bedrooms 1
Bedroom 2 4
Kitchen 1
Interior
Interior Features Auto Garage Door Remote(s), In-law Capability, Water Treatment
Heating Forced Air, Natural Gas
Cooling Central Air, Ductless
Fireplaces Number 2
Fireplaces Type Family Room, Gas
Fireplace Yes
Window Features Window Coverings,Skylight(s)
Appliance Oven, Water Purifier, Dishwasher, Refrigerator
Laundry Upper Level
Exterior
Exterior Feature Backs on Greenbelt, Landscaped, Recreational Area, Tennis Court(s), Year Round Living
Parking Features Attached Garage, Detached Garage, Garage Door Opener, Built-In, Interlock
Garage Spaces 5.0
Pool Indoor, In Ground
Utilities Available Electricity Connected, Natural Gas Connected, Phone Connected
Waterfront Description Pond
View Y/N true
View Forest, Vineyard
Roof Type Shingle
Porch Patio
Lot Frontage 689.17
Lot Depth 310.2
Garage Yes
Building
Lot Description Rural, Ample Parking, Dog Park, Near Golf Course, Greenbelt, Highway Access, Hospital, Quiet Area, School Bus Route, View from Escarpment
Faces Mountain Street to Hillside Drive
Foundation Poured Concrete
Sewer Septic Tank
Water Cistern
Architectural Style Two Story
Structure Type Brick Veneer,Stucco
New Construction No
Others
Senior Community No
Tax ID 460890114
Ownership Freehold/None
Virtual Tour https://sites.ground2airmedia.com/videos/019a6ea4-f76e-712d-82c2-c135b51ea9b5
GET MORE INFORMATION





