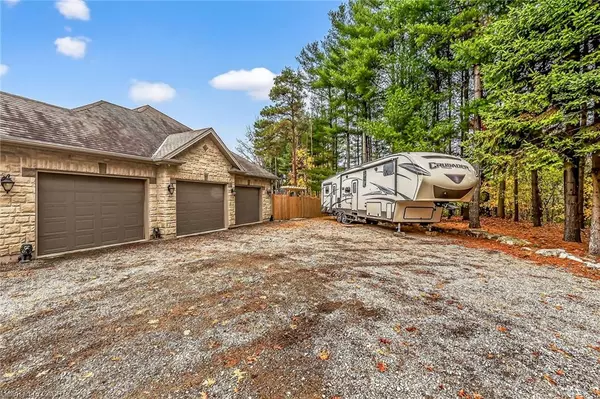1703 #3 Highway W Jarvis, ON N0A 1J0

UPDATED:
Key Details
Property Type Single Family Home
Sub Type Detached
Listing Status Active
Purchase Type For Sale
Square Footage 2,635 sqft
Price per Sqft $605
MLS Listing ID 40778254
Style Bungalow
Bedrooms 5
Full Baths 2
Half Baths 2
Abv Grd Liv Area 2,635
Year Built 2009
Annual Tax Amount $7,845
Lot Size 2.570 Acres
Acres 2.57
Property Sub-Type Detached
Source Cornerstone
Property Description
Location
Province ON
County Haldimand
Area Walpole
Zoning A
Direction WEST ON HIGHWAY 3, THROUGH JARVIS, PROPERTY ON RT SIDE
Rooms
Other Rooms Shed(s), Workshop
Basement Separate Entrance, Full, Finished, Sump Pump
Main Level Bedrooms 3
Kitchen 1
Interior
Interior Features High Speed Internet, Air Exchanger, Ceiling Fan(s), Central Vacuum, In-law Capability, In-Law Floorplan, Water Treatment
Heating Fireplace-Gas, Forced Air, Natural Gas, Radiant Floor, Radiant, Wood
Cooling Central Air, Humidity Control, Radiant Floor
Fireplaces Type Living Room, Gas, Recreation Room, Wood Burning Stove
Fireplace Yes
Appliance Water Heater Owned, Water Purifier
Laundry Gas Dryer Hookup, Laundry Room, Main Level, Washer Hookup
Exterior
Exterior Feature Landscaped, Private Entrance, Year Round Living
Parking Features Attached Garage, Gravel, Heated, Inside Entry
Garage Spaces 3.0
Fence Fence - Partial
Pool In Ground, Salt Water
Utilities Available Cell Service, Electricity Connected, Fibre Optics, Garbage/Sanitary Collection, Natural Gas Connected, Recycling Pickup, Phone Available
Waterfront Description Pond,Lake/Pond
View Y/N true
View Clear, Forest, Panoramic, Pond, Pool, Trees/Woods
Roof Type Asphalt Shing
Street Surface Paved
Porch Deck, Porch
Lot Frontage 636.89
Garage Yes
Building
Lot Description Rural, Irregular Lot, Ample Parking, Near Golf Course, Highway Access, Library, Park, Place of Worship, Quiet Area, Rec./Community Centre, School Bus Route, Schools
Faces WEST ON HIGHWAY 3, THROUGH JARVIS, PROPERTY ON RT SIDE
Foundation Poured Concrete
Sewer Septic Tank
Water Cistern
Architectural Style Bungalow
Structure Type Brick,Stone,Stucco
New Construction No
Others
Senior Community No
Tax ID 382480148
Ownership Freehold/None
Virtual Tour https://www.myvisuallistings.com/vtnb/360317
GET MORE INFORMATION





