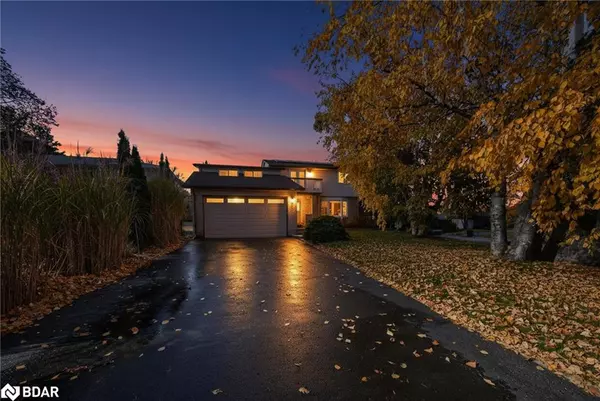35 Glenridge Road Barrie, ON L4N 2X9

UPDATED:
Key Details
Property Type Single Family Home
Sub Type Detached
Listing Status Active
Purchase Type For Sale
Square Footage 2,177 sqft
Price per Sqft $413
MLS Listing ID 40787158
Style Two Story
Bedrooms 5
Full Baths 2
Half Baths 1
Abv Grd Liv Area 2,548
Year Built 1971
Annual Tax Amount $5,392
Property Sub-Type Detached
Source Barrie
Property Description
Location
Province ON
County Simcoe County
Area Barrie
Zoning R2
Direction BAYVIEW PAST LITTLE TO GLENRIDGE
Rooms
Basement Full, Partially Finished
Bedroom 2 5
Kitchen 1
Interior
Interior Features Auto Garage Door Remote(s), Built-In Appliances, Solar Owned, Suspended Ceilings, Water Meter, Work Bench
Heating Forced Air, Natural Gas
Cooling Central Air, Energy Efficient
Fireplaces Number 1
Fireplaces Type Family Room, Wood Burning
Fireplace Yes
Window Features Window Coverings,Skylight(s)
Appliance Water Heater, Water Softener, Dishwasher, Dryer, Refrigerator, Stove, Washer
Laundry In Basement
Exterior
Parking Features Attached Garage, Garage Door Opener, Inside Entry
Garage Spaces 4.0
Fence Full
Pool In Ground
Waterfront Description Access to Water,River/Stream
Roof Type Asphalt Shing
Porch Deck, Patio
Lot Frontage 42.36
Lot Depth 124.18
Garage Yes
Building
Lot Description Urban, Irregular Lot, Ample Parking, Beach, Dog Park, City Lot, Highway Access, Marina, Park, Place of Worship, Playground Nearby, Quiet Area, Ravine, Rec./Community Centre, Shopping Nearby, Trails, Visual Exposure
Faces BAYVIEW PAST LITTLE TO GLENRIDGE
Foundation Block
Sewer Sewer (Municipal)
Water Municipal-Metered
Architectural Style Two Story
Structure Type Aluminum Siding,Brick
New Construction No
Others
Senior Community No
Tax ID 587520038
Ownership Freehold/None
Virtual Tour https://listings.wylieford.com/videos/019a4b2d-3ed5-724a-b5ba-18d9c7ff62a7?v=148
GET MORE INFORMATION





