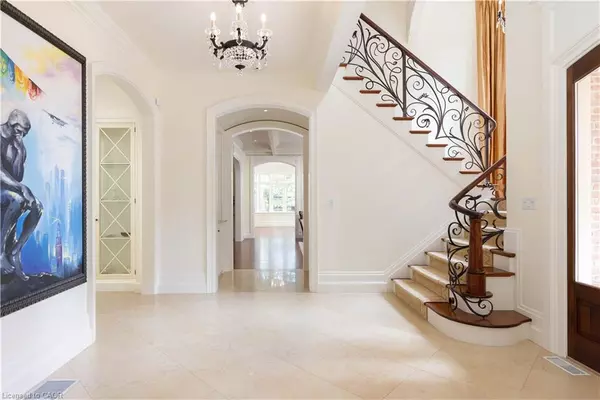1081 Argyle Drive Oakville, ON L6J 1A9

UPDATED:
Key Details
Property Type Single Family Home
Sub Type Detached
Listing Status Active
Purchase Type For Sale
Square Footage 6,622 sqft
Price per Sqft $1,207
MLS Listing ID 40786555
Style Two Story
Bedrooms 5
Full Baths 4
Half Baths 3
Abv Grd Liv Area 10,077
Year Built 2003
Annual Tax Amount $29,705
Property Sub-Type Detached
Source Cornerstone
Property Description
Location
Province ON
County Halton
Area 1 - Oakville
Zoning R0-1
Direction Across Lakeshore, South on Alexander
Rooms
Basement Separate Entrance, Walk-Out Access, Full, Finished, Sump Pump
Bedroom 2 4
Kitchen 1
Interior
Interior Features Auto Garage Door Remote(s), Central Vacuum, Floor Drains, Water Meter
Heating Forced Air, Natural Gas
Cooling Central Air
Fireplaces Number 5
Fireplace Yes
Appliance Bar Fridge, Water Heater Owned
Laundry Main Level
Exterior
Exterior Feature Balcony, Built-in Barbecue, Landscape Lighting, Landscaped, Lawn Sprinkler System, Lighting
Parking Features Attached Garage
Garage Spaces 3.0
Waterfront Description Lake/Pond,River/Stream
Roof Type Asphalt Shing,Metal
Porch Deck, Patio, Enclosed
Lot Frontage 158.0
Lot Depth 179.0
Garage Yes
Building
Lot Description Urban
Faces Across Lakeshore, South on Alexander
Foundation Poured Concrete
Sewer Sewer (Municipal)
Water Municipal
Architectural Style Two Story
Structure Type Brick,Stucco
New Construction Yes
Schools
Elementary Schools New Central; Maple Grove; E.J. James (Fr); St. Vincent (Ces)
High Schools Oakville Trafalgar; St. Thomas Aquinas Css
Others
Senior Community No
Tax ID 247820170
Ownership Freehold/None
GET MORE INFORMATION





