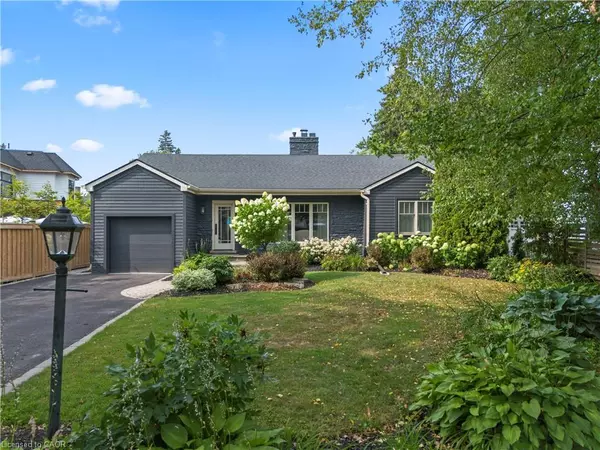278 Carolyn Drive Oakville, ON L6K 3M6

Open House
Sun Nov 16, 2:00pm - 4:00pm
UPDATED:
Key Details
Property Type Single Family Home
Sub Type Detached
Listing Status Active
Purchase Type For Sale
Square Footage 1,903 sqft
Price per Sqft $1,255
MLS Listing ID 40786721
Style Bungalow
Bedrooms 3
Full Baths 2
Half Baths 1
Abv Grd Liv Area 3,145
Annual Tax Amount $7,370
Property Sub-Type Detached
Source Cornerstone
Property Description
Location
Province ON
County Halton
Area 1 - Oakville
Zoning RL3-0
Direction Highland Road and Carolyn Drive
Rooms
Basement Full, Finished
Main Level Bedrooms 2
Kitchen 1
Interior
Interior Features Central Vacuum, Built-In Appliances, Ceiling Fan(s)
Heating Forced Air, Natural Gas
Cooling Central Air
Fireplaces Number 2
Fireplaces Type Wood Burning
Fireplace Yes
Window Features Window Coverings
Appliance Bar Fridge, Built-in Microwave, Dishwasher, Dryer, Gas Oven/Range, Gas Stove, Microwave, Range Hood, Refrigerator, Washer
Laundry Lower Level
Exterior
Exterior Feature Landscape Lighting, Landscaped
Parking Features Attached Garage, Garage Door Opener, Asphalt
Garage Spaces 1.0
Pool Indoor
Roof Type Asphalt Shing
Handicap Access Open Floor Plan
Lot Frontage 60.01
Lot Depth 155.0
Garage Yes
Building
Lot Description Urban, Irregular Lot, Park, Place of Worship, Playground Nearby
Faces Highland Road and Carolyn Drive
Foundation Block
Sewer Sewer (Municipal)
Water Municipal
Architectural Style Bungalow
Structure Type Brick
New Construction No
Others
Senior Community No
Tax ID 248140104
Ownership Freehold/None
Virtual Tour https://youtu.be/gaHzQ7x_KUI
GET MORE INFORMATION





