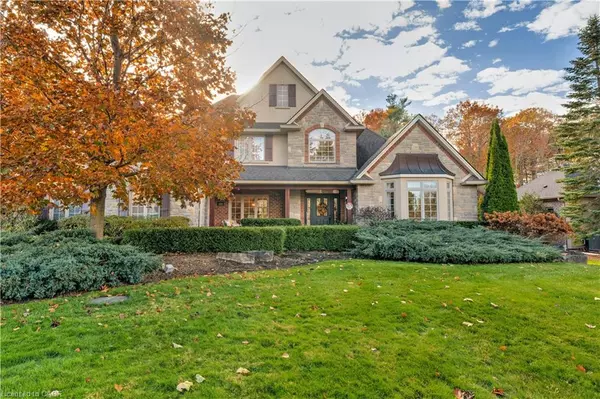37 Appaloosa Trail Carlisle, ON L0R 1H3

Open House
Sun Nov 09, 2:00pm - 4:00pm
UPDATED:
Key Details
Property Type Single Family Home
Sub Type Detached
Listing Status Active
Purchase Type For Sale
Square Footage 3,905 sqft
Price per Sqft $691
MLS Listing ID 40786392
Style 1.5 Storey
Bedrooms 5
Full Baths 4
Half Baths 1
Abv Grd Liv Area 3,905
Annual Tax Amount $14,877
Property Sub-Type Detached
Source Cornerstone
Property Description
Location
Province ON
County Hamilton
Area 43 - Flamborough
Zoning S1
Direction Carlisle Rd to Palomino Dr to Appaloosa Trail
Rooms
Basement Full, Finished
Main Level Bedrooms 1
Bedroom 2 3
Kitchen 2
Interior
Interior Features Other
Heating Forced Air, Natural Gas
Cooling Central Air
Fireplaces Type Gas
Fireplace Yes
Window Features Window Coverings
Appliance Dishwasher, Dryer, Gas Oven/Range, Gas Stove, Microwave, Refrigerator, Stove, Washer
Laundry Main Level
Exterior
Parking Features Attached Garage
Garage Spaces 2.0
Pool In Ground
Roof Type Asphalt Shing
Lot Frontage 120.18
Lot Depth 235.16
Garage Yes
Building
Lot Description Rural, Rectangular, Near Golf Course, Library, Open Spaces, Park, Ravine, Schools, Trails
Faces Carlisle Rd to Palomino Dr to Appaloosa Trail
Foundation Poured Concrete
Sewer Septic Approved
Water Municipal
Architectural Style 1.5 Storey
Structure Type Brick,Stucco,Wood Siding
New Construction No
Schools
Elementary Schools Balaclava, Our Lady Of Mt Carmel
High Schools Waterdown, St. Mary'S
Others
Senior Community No
Tax ID 175230486
Ownership Freehold/None
Virtual Tour https://drive.google.com/file/d/14iD5-88D0gaJ8VIurMBH_pCtOACGknbx/view
GET MORE INFORMATION





