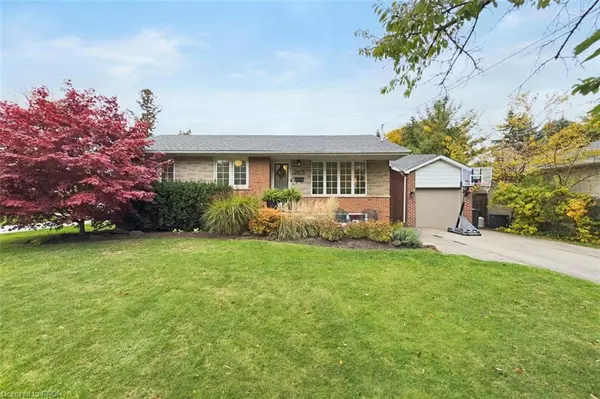265 Snowden Road Oakville, ON L6L 3X6

UPDATED:
Key Details
Property Type Single Family Home
Sub Type Detached
Listing Status Active
Purchase Type For Sale
Square Footage 1,303 sqft
Price per Sqft $1,112
MLS Listing ID 40785511
Style Bungalow
Bedrooms 4
Full Baths 2
Abv Grd Liv Area 2,061
Year Built 1959
Annual Tax Amount $5,792
Property Sub-Type Detached
Source Cornerstone
Property Description
expanded to create the perfect gathering space, complete with Corian countertops, built-in stainless steel appliances, induction cooktop, large island with seating, pot lights, and hardwood floors throughout. The living and dining rooms flow seamlessly together — ideal for entertaining, with large windows that fill the space with natural light and plenty of room to host family dinners or celebrations with friends. Each bedroom offers generous closet space and bright windows overlooking the quiet, tree-lined
street and private yard. The primary bedroom features a double closet and sun-filled views, while the second and third bedrooms are equally inviting with stylish finishes like custom wainscoting. The lower level offers exceptional flexibility, featuring a large fourth bedroom, a spacious recreation room with a gas fireplace, and a separate side entrance for added convenience. Step outside to a private backyard oasis with multiple zones for relaxing and entertaining — a large deck, stone patio, and plenty of green space for kids to play. Set on a quiet, family-friendly street, this is a community where children walk to nearby schools, make lasting friendships, and families truly feel at home.
265 Snowden Road — a beautifully cared-for home in a prime Oakville location, offering comfort,
character, and a lifestyle that's hard to find.
Just a 10-minute walk to beautiful Bronte Village and the Lake Ontario waterfront, with its
shops, restaurants, and scenic trails.
Location
Province ON
County Halton
Area 1 - Oakville
Zoning RL3-0
Direction Rebecca St/Sabel St/Snowden Rd
Rooms
Basement Full, Finished
Main Level Bedrooms 3
Kitchen 1
Interior
Interior Features High Speed Internet, Auto Garage Door Remote(s), Built-In Appliances
Heating Forced Air, Natural Gas
Cooling Central Air
Fireplaces Type Living Room, Gas, Recreation Room
Fireplace Yes
Appliance Water Heater, Dishwasher, Dryer, Microwave, Refrigerator, Stove, Washer
Laundry Laundry Room
Exterior
Exterior Feature Landscaped, Lighting, Private Entrance
Parking Features Attached Garage, Garage Door Opener, Built-In
Garage Spaces 1.0
Fence Full
Utilities Available Cable Connected, Electricity Connected, Fibre Optics, Garbage/Sanitary Collection, Natural Gas Connected, Recycling Pickup, Street Lights, Phone Connected, Underground Utilities
Waterfront Description Lake/Pond
View Y/N true
View Clear
Roof Type Asphalt Shing
Street Surface Paved
Porch Deck, Patio
Lot Frontage 67.12
Lot Depth 113.14
Garage Yes
Building
Lot Description Urban, Greenbelt, Highway Access, Hospital, Landscaped, Park, Public Transit, Schools
Faces Rebecca St/Sabel St/Snowden Rd
Foundation Block
Sewer Sewer (Municipal)
Water Municipal
Architectural Style Bungalow
Structure Type Brick
New Construction No
Others
Senior Community No
Tax ID 247670069
Ownership Freehold/None
Virtual Tour https://www.listedhq.com/265snowdenrd?mls
GET MORE INFORMATION





