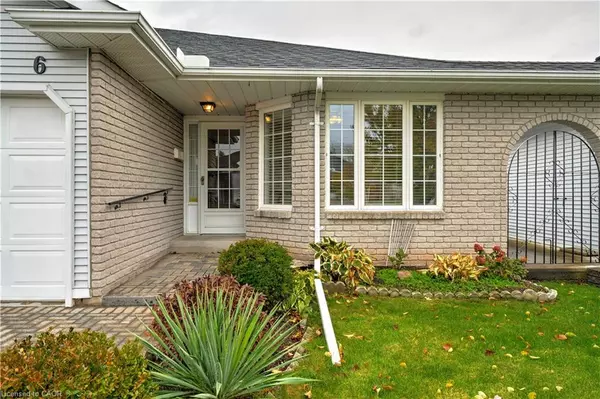6 Village Drive Smithville, ON L0R 2A0

Open House
Sat Nov 08, 2:00pm - 4:00pm
UPDATED:
Key Details
Property Type Townhouse
Sub Type Row/Townhouse
Listing Status Active
Purchase Type For Sale
Square Footage 1,137 sqft
Price per Sqft $483
MLS Listing ID 40784886
Style Bungalow
Bedrooms 2
Full Baths 1
HOA Fees $275/mo
HOA Y/N Yes
Abv Grd Liv Area 1,681
Year Built 1997
Annual Tax Amount $3,325
Property Sub-Type Row/Townhouse
Source Cornerstone
Property Description
The spacious layout includes a large Kitchen with ample cabinets & countertops, an open concept Living & Dining room, a private rear deck, and a 2nd private secret garden off the Dining room. The generously sized primary Bedroom includes two large closets and is next to a 5-piece bath with a separate shower. There is also a bright, spacious 2nd Bed/Den on the main level, a convenient main floor Laundry, and a large Mudroom with inside access to the attached garage. The lower level offers a Recreation rm & 2 bonus rooms, ideal for crafting, a workshop, or a home office, along with plenty of storage space.
This home is located within walking distance to shopping, cafés, parks, and the community centre, making it a fantastic opportunity for empty nesters, downsizers, or retirees to enjoy maintenance-free living in an amazing community. The affordable condo fees $275.00 monthly includes building insurance, common elements, exterior maintenance parking, snow removal & lawn maintenance. Public open house Saturday Nov. 8TH 2-4 PM
Location
Province ON
County Niagara
Area West Lincoln
Zoning RM2
Direction Hwy 20 to Wade Rd, South on Wade Rd to Margaret Street. East on Margaret to Garden Drive. South on Garde to Village Drive. North on Village Drive.
Rooms
Other Rooms None
Basement Full, Finished, Sump Pump
Main Level Bedrooms 2
Kitchen 1
Interior
Interior Features High Speed Internet, Auto Garage Door Remote(s), Ceiling Fan(s), Separate Heating Controls, Separate Hydro Meters
Heating Forced Air, Natural Gas
Cooling Central Air
Fireplace No
Window Features Window Coverings
Appliance Water Heater, Dishwasher, Dryer, Refrigerator, Stove, Washer
Laundry Laundry Room, Main Level
Exterior
Exterior Feature Landscaped, Private Entrance
Parking Features Attached Garage, Garage Door Opener, Interlock
Garage Spaces 1.0
Utilities Available Cable Connected, Cell Service, Electricity Connected, Natural Gas Connected, Street Lights, Phone Connected
View Y/N true
View Garden
Roof Type Asphalt Shing
Porch Terrace, Deck, Patio, Porch
Garage Yes
Building
Lot Description Urban, Cul-De-Sac, City Lot, Greenbelt, Hospital, Library, Park, Place of Worship, Playground Nearby, Quiet Area, Rec./Community Centre, School Bus Route, Schools, Shopping Nearby, Trails
Faces Hwy 20 to Wade Rd, South on Wade Rd to Margaret Street. East on Margaret to Garden Drive. South on Garde to Village Drive. North on Village Drive.
Foundation Poured Concrete
Sewer Sewer (Municipal)
Water Municipal
Architectural Style Bungalow
Structure Type Brick,Brick Veneer,Vinyl Siding
New Construction No
Others
HOA Fee Include Insurance,Common Elements,Maintenance Grounds,Parking,Snow Removal
Senior Community No
Tax ID 468720035
Ownership Condominium
Virtual Tour https://unbranded.iguidephotos.com/fyai3_6_village_dr_smithville_on/
GET MORE INFORMATION





