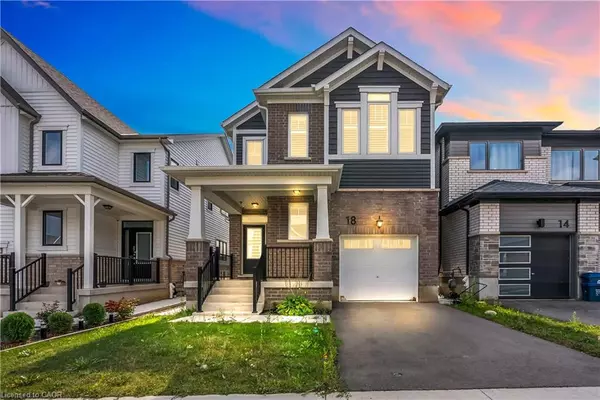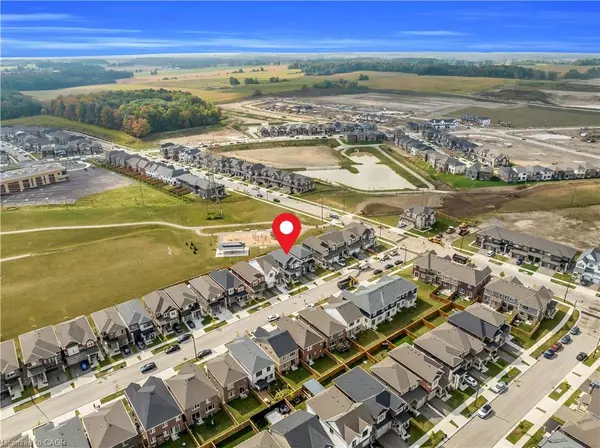18 Saxony Street Kitchener, ON N2R 0S3

UPDATED:
Key Details
Property Type Single Family Home
Sub Type Detached
Listing Status Active
Purchase Type For Sale
Square Footage 1,928 sqft
Price per Sqft $438
MLS Listing ID 40784409
Style Two Story
Bedrooms 4
Full Baths 2
Half Baths 1
Abv Grd Liv Area 1,928
Annual Tax Amount $5,498
Property Sub-Type Detached
Source Cornerstone
Property Description
Location
Province ON
County Waterloo
Area 3 - Kitchener West
Zoning R-4
Direction FORESTWALK ST/BLEAMS RD
Rooms
Basement Full, Unfinished
Bedroom 2 4
Kitchen 1
Interior
Interior Features Other
Heating Forced Air, Natural Gas
Cooling Central Air
Fireplace No
Appliance Dishwasher, Dryer, Microwave, Refrigerator, Stove, Washer
Exterior
Parking Features Attached Garage, Garage Door Opener
Garage Spaces 1.0
Roof Type Asphalt
Lot Frontage 30.02
Lot Depth 98.43
Garage Yes
Building
Lot Description Urban, Other
Faces FORESTWALK ST/BLEAMS RD
Foundation Concrete Perimeter
Sewer Sewer (Municipal)
Water Municipal
Architectural Style Two Story
Structure Type Vinyl Siding
New Construction No
Others
Senior Community No
Tax ID 227281377
Ownership Freehold/None
Virtual Tour https://tourwizard.net/18-saxony-street-kitchener/nb/
GET MORE INFORMATION





