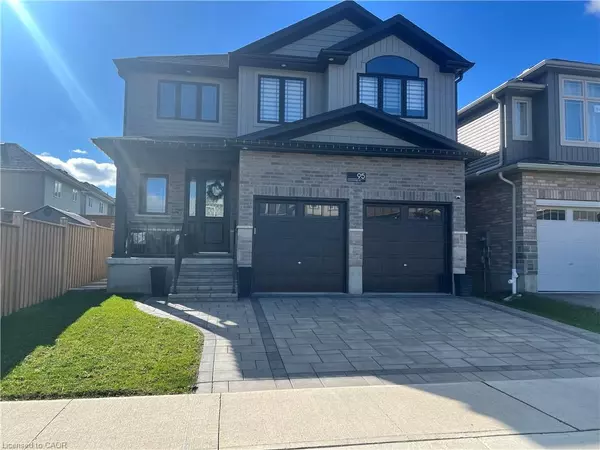95 Crosswinds Drive Kitchener, ON N2A 0J9

Open House
Sat Nov 01, 2:00pm - 5:00pm
Sun Nov 02, 2:00pm - 5:00pm
UPDATED:
Key Details
Property Type Single Family Home
Sub Type Detached
Listing Status Active
Purchase Type For Sale
Square Footage 2,708 sqft
Price per Sqft $442
MLS Listing ID 40781898
Style Two Story
Bedrooms 4
Full Baths 3
Half Baths 1
Abv Grd Liv Area 3,428
Year Built 2021
Annual Tax Amount $7,380
Property Sub-Type Detached
Source Cornerstone
Property Description
Location
Province ON
County Waterloo
Area 2 - Kitchener East
Zoning R-4 597R
Direction West of Rivertrail Ave.
Rooms
Other Rooms Gazebo
Basement Full, Finished, Sump Pump
Bedroom 2 4
Kitchen 1
Interior
Interior Features Auto Garage Door Remote(s), Ceiling Fan(s)
Heating Forced Air
Cooling Central Air
Fireplaces Number 1
Fireplaces Type Family Room, Gas
Fireplace Yes
Window Features Window Coverings
Appliance Water Heater, Water Softener, Dishwasher, Dryer, Gas Oven/Range, Gas Stove, Microwave, Range Hood, Refrigerator, Washer, Wine Cooler
Exterior
Parking Features Attached Garage, Garage Door Opener, Interlock
Garage Spaces 2.0
Roof Type Asphalt Shing
Handicap Access Open Floor Plan
Lot Frontage 34.97
Lot Depth 103.52
Garage Yes
Building
Lot Description Urban, Airport, Near Golf Course, Highway Access, Park, Playground Nearby, Public Transit, School Bus Route, Schools, Shopping Nearby, Trails
Faces West of Rivertrail Ave.
Foundation Poured Concrete
Sewer Septic Tank
Water Municipal-Metered
Architectural Style Two Story
Structure Type Brick Veneer,Cement Siding,Concrete,Stone,Wood Siding
New Construction No
Others
Senior Community No
Tax ID 227136286
Ownership Freehold/None
GET MORE INFORMATION





