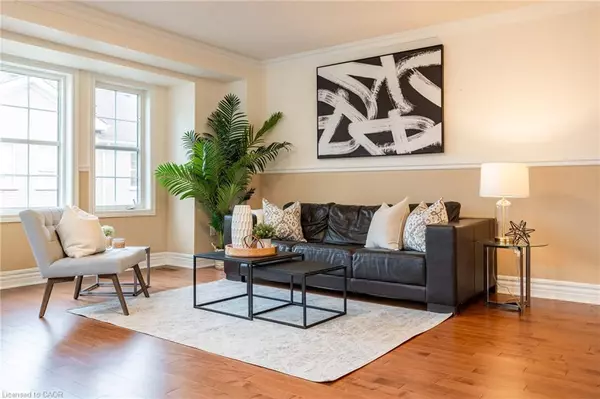38 Archibald Mews Toronto, ON M1P 0A4

UPDATED:
Key Details
Property Type Townhouse
Sub Type Row/Townhouse
Listing Status Active
Purchase Type For Sale
Square Footage 1,803 sqft
Price per Sqft $499
MLS Listing ID 40783936
Style 3 Storey
Bedrooms 4
Full Baths 2
Half Baths 1
HOA Y/N Yes
Abv Grd Liv Area 1,803
Year Built 2006
Annual Tax Amount $4,177
Property Sub-Type Row/Townhouse
Source Cornerstone
Property Description
Location
Province ON
County Toronto
Area Te09 - Toronto East
Zoning RM(u93*254)
Direction Midland Ave & Lawrence
Rooms
Basement None
Bedroom 3 3
Kitchen 1
Interior
Interior Features None
Heating Forced Air
Cooling Central Air
Fireplace No
Appliance Dishwasher, Dryer, Refrigerator, Stove, Washer
Laundry Laundry Closet, Upper Level
Exterior
Parking Features Attached Garage
Garage Spaces 1.0
Roof Type Asphalt Shing
Porch Open
Lot Frontage 20.85
Garage Yes
Building
Lot Description Urban, Paved, Major Highway, Place of Worship, Public Transit, Schools, Shopping Nearby
Faces Midland Ave & Lawrence
Foundation Poured Concrete
Sewer Sewer (Municipal)
Water Municipal
Architectural Style 3 Storey
Structure Type Brick
New Construction No
Others
HOA Fee Include Common Elements
Senior Community No
Tax ID 062960186
Ownership Freehold/None
GET MORE INFORMATION





