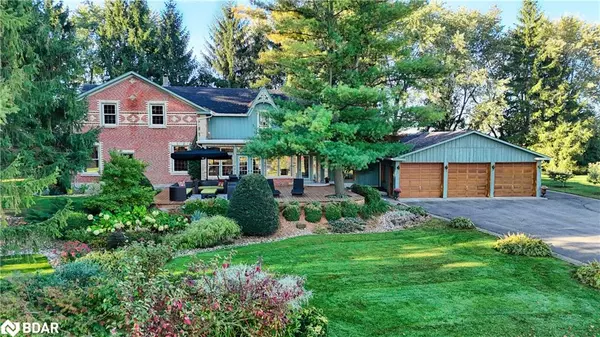7812 Guelph Nichol Townline Guelph, ON N1H 6J2

UPDATED:
Key Details
Property Type Single Family Home
Sub Type Detached
Listing Status Active
Purchase Type For Sale
Square Footage 3,874 sqft
Price per Sqft $1,097
MLS Listing ID 40782128
Style Two Story
Bedrooms 4
Full Baths 2
Half Baths 1
Abv Grd Liv Area 3,874
Year Built 1870
Annual Tax Amount $6,372
Lot Size 69.190 Acres
Acres 69.19
Property Sub-Type Detached
Source Barrie
Property Description
A once-in-a-generation opportunity awaits with this extraordinary century home, offered for the first
time since 1978. Nestled along the Speed River on 69.19 acres of complete privacy, this property offers tranquility and space rarely found today. A picturesque 750m tree-lined drive leads to the residence, set well back from the road with paved parking for up to 10 vehicles. The main home offers nearly 3,874 sq. ft. of living space plus a separate in-law suite behind the triple car garage. Inside, 10-foot ceilings (9' in the kitchen) and original exposed brick bring charm and character. The bright, eat-in kitchen features extensive windows and French doors opening to a sprawling east-facing deck (884 sq. ft.) shaded by mature trees. A second, west-facing deck (486 sq. ft.) offers more outdoor living space and an outdoor shower, accessible from both the kitchen and the cozy fireplace room. The main level also includes formal living and dining rooms, a powder room, a large mudroom, and a unique two-story bonus space ideal for a home office or gym. Upstairs are three or four bedrooms, including a flexible primary suite with a massive walk-in closet, dressing room, and private 25' x 7' deck. A large bathroom and upper-level laundry complete the second floor. The attached triple garage includes a spacious 623 sq. ft. in-law suite with kitchen, living room, 3-piece bath, and loft bedroom. A detached, heated 30' x 40' shop with running water provides excellent storage for equipment or hobbies, with ample additional parking for trailers or toys. With approximately 33 acres of productive farmland and forested acreage along the river, this property offers endless possibilities. Bonus income from land and apartment rentals—totaling $29,500 annually—helps offset expenses, making this an exceptional and rare offering.
Location
Province ON
County Wellington
Area Guelph/Eramosa
Zoning A
Direction Jones Baseline to Guelph-Nichol Townline
Rooms
Other Rooms Shed(s), Workshop, Other
Basement Partial, Unfinished
Bedroom 2 4
Kitchen 2
Interior
Interior Features High Speed Internet, Auto Garage Door Remote(s), Ceiling Fan(s)
Heating Forced Air-Propane, Propane
Cooling None
Fireplaces Number 1
Fireplace Yes
Appliance Water Heater Owned, Water Softener, Dishwasher, Dryer, Hot Water Tank Owned, Refrigerator, Stove, Washer
Laundry Upper Level
Exterior
Exterior Feature Landscape Lighting, Landscaped, Year Round Living
Parking Features Attached Garage, Asphalt
Garage Spaces 3.0
Utilities Available Electricity Connected, Phone Available
Waterfront Description River,Direct Waterfront,River/Stream
View Y/N true
View Forest, Trees/Woods
Roof Type Asphalt Shing
Porch Deck
Garage Yes
Building
Lot Description Rural, Irregular Lot, Hobby Farm, Quiet Area, School Bus Route
Faces Jones Baseline to Guelph-Nichol Townline
Foundation Stone
Sewer Septic Tank
Water Drilled Well, Well
Architectural Style Two Story
Structure Type Board & Batten Siding,Brick
New Construction No
Others
Senior Community No
Tax ID 713700060
Ownership Freehold/None
Virtual Tour https://my.matterport.com/show/?m=PNctuN3ik1R
GET MORE INFORMATION





