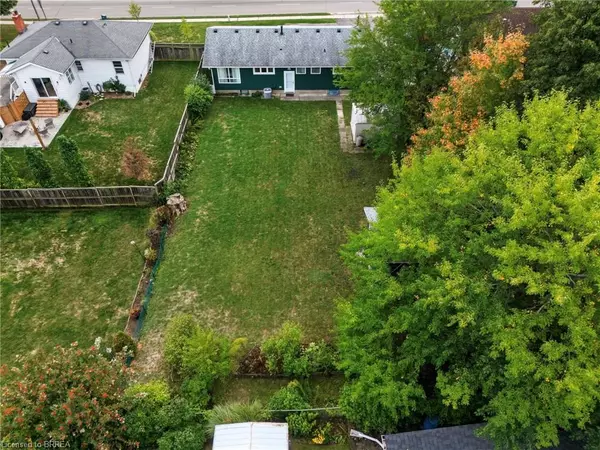41 Dunsdon Street Brantford, ON N3R 3J2

Open House
Sat Oct 25, 2:00pm - 4:00pm
UPDATED:
Key Details
Property Type Single Family Home
Sub Type Detached
Listing Status Active
Purchase Type For Sale
Square Footage 1,060 sqft
Price per Sqft $594
MLS Listing ID 40781918
Style Bungalow
Bedrooms 4
Full Baths 2
Abv Grd Liv Area 1,764
Annual Tax Amount $3,937
Property Sub-Type Detached
Source Brantford
Property Description
Location
Province ON
County Brantford
Area 2010 - Brierpark/Greenbrier
Zoning R1A
Direction Memorial Drive to Dunsdon Street
Rooms
Other Rooms Shed(s)
Basement Full, Finished
Main Level Bedrooms 3
Kitchen 1
Interior
Heating Forced Air, Natural Gas
Cooling Central Air
Fireplace No
Appliance Dryer, Refrigerator, Stove, Washer
Laundry In Basement
Exterior
Parking Features Asphalt
Fence Fence - Partial
Roof Type Asphalt Shing
Porch Porch
Lot Frontage 60.0
Lot Depth 166.0
Garage No
Building
Lot Description Urban, Rectangular, Playground Nearby, Public Transit, Schools, Shopping Nearby
Faces Memorial Drive to Dunsdon Street
Foundation Concrete Block
Sewer Sewer (Municipal)
Water Municipal-Metered
Architectural Style Bungalow
Structure Type Cedar,Wood Siding
New Construction No
Others
Senior Community No
Tax ID 322110243
Ownership Freehold/None
GET MORE INFORMATION





