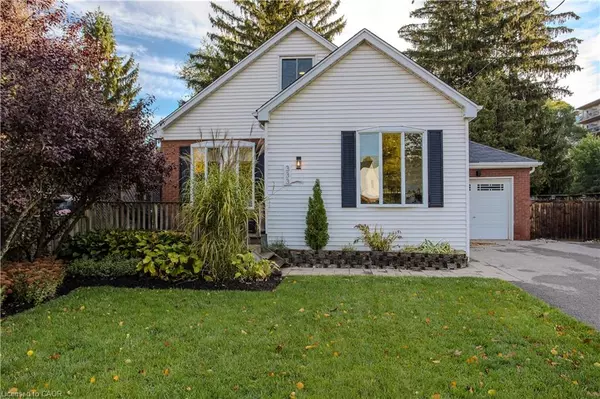333 St Paul Street Burlington, ON L7R 3K2

UPDATED:
Key Details
Property Type Single Family Home
Sub Type Detached
Listing Status Active
Purchase Type For Sale
Square Footage 1,721 sqft
Price per Sqft $769
MLS Listing ID 40781560
Style 1.5 Storey
Bedrooms 4
Full Baths 3
Half Baths 1
Abv Grd Liv Area 2,425
Year Built 1954
Annual Tax Amount $6,587
Property Sub-Type Detached
Source Cornerstone
Property Description
Location
Province ON
County Halton
Area 31 - Burlington
Zoning RH1, H-RH1
Direction Lakeshore Road to Guelph Line to St Paul Street
Rooms
Other Rooms Shed(s)
Basement Separate Entrance, Full, Finished
Main Level Bedrooms 1
Bedroom 2 2
Kitchen 2
Interior
Interior Features Auto Garage Door Remote(s), In-Law Floorplan
Heating Forced Air, Natural Gas
Cooling Central Air
Fireplaces Number 1
Fireplaces Type Gas
Fireplace Yes
Appliance Water Heater, Dishwasher, Dryer, Refrigerator, Stove, Washer
Laundry In-Suite
Exterior
Parking Features Attached Garage
Garage Spaces 1.0
Roof Type Asphalt Shing
Porch Deck
Lot Frontage 50.0
Lot Depth 132.0
Garage Yes
Building
Lot Description Urban, Park, Place of Worship, Playground Nearby, Schools
Faces Lakeshore Road to Guelph Line to St Paul Street
Foundation Concrete Block
Sewer Sewer (Municipal)
Water Municipal
Architectural Style 1.5 Storey
Structure Type Board & Batten Siding,Vinyl Siding
New Construction No
Others
Senior Community No
Tax ID 070620126
Ownership Freehold/None
Virtual Tour https://tinyurl.com/3mb8rkmt
GET MORE INFORMATION





