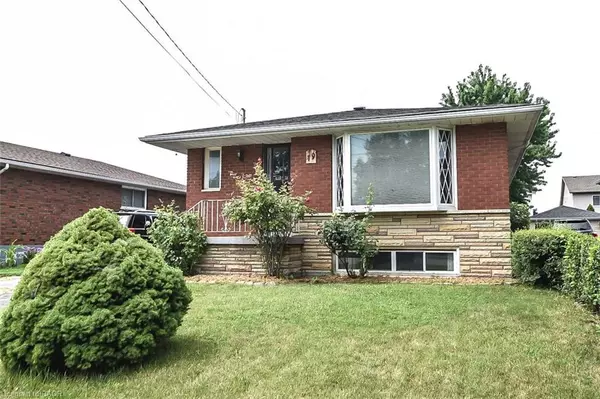79 Nash Road N Hamilton, ON L8H 2P5

UPDATED:
Key Details
Property Type Single Family Home
Sub Type Detached
Listing Status Active
Purchase Type For Sale
Square Footage 992 sqft
Price per Sqft $634
MLS Listing ID 40781638
Style Bungalow
Bedrooms 4
Full Baths 2
Abv Grd Liv Area 1,878
Year Built 1965
Annual Tax Amount $3,573
Lot Size 5,227 Sqft
Acres 0.12
Property Sub-Type Detached
Source Cornerstone
Property Description
look no further than 79 Nash Road North, Hamilton, located in a family friendly
neighbourhood. Fantastic opportunity for families, investors or multigeneration
living. This solid brick bungalow sits on a 48 x 110ft lot featuring 4 bedrooms, one
bedroom provides walk-out access to back deck ideal as a home office or den, 2
bathrooms and eat-in kitchen. Large living room with beautiful bay window that
provides ample natural lighting. This home has endless potential as the basement has
a separate entrance with large rec room, spacious bedroom, 3 pcs bathroom and
oversized laundry/utility room. Detached garage, shed, driveway with parking for 5+
vehicles. Whether you want to create more space for your family or could benefit
from a rental unit/in-law suite, with a private side door access, to generate
additional income . The detached garage could be used as an additional income
suite/unit, the options in this home are endless. Close to the QEW, 403 & Red Hill
Valley Parkway, major road, and in walking distance to many amenities. Everything
is at your doorstep. Must see before it's gone!
Location
Province ON
County Hamilton
Area 27 - Hamilton East
Zoning C
Direction Red Hill Valley Parkway, right on Queenston Road exit, left on Nash Road North
Rooms
Other Rooms Shed(s)
Basement Separate Entrance, Full, Finished
Main Level Bedrooms 3
Kitchen 1
Interior
Interior Features Ceiling Fan(s), In-law Capability
Heating Forced Air
Cooling Central Air
Fireplace No
Window Features Window Coverings
Appliance Dryer, Refrigerator, Washer
Laundry In Basement
Exterior
Parking Features Detached Garage
Garage Spaces 1.0
Fence Full
View Y/N true
View Park/Greenbelt
Roof Type Asphalt Shing
Porch Deck, Porch
Lot Frontage 48.0
Lot Depth 110.0
Garage Yes
Building
Lot Description Urban, Rectangular, Ample Parking, Hospital, Park, Place of Worship, Playground Nearby, Public Transit, School Bus Route, Schools, Shopping Nearby
Faces Red Hill Valley Parkway, right on Queenston Road exit, left on Nash Road North
Foundation Concrete Block
Sewer Sewer (Municipal)
Water Municipal-Metered
Architectural Style Bungalow
Structure Type Brick,Block
New Construction No
Schools
Elementary Schools Hillcrest Elementary, St. David Catholic Elementary
High Schools Glendale Secondary, Sir Winston Churchill
Others
Senior Community No
Tax ID 172820117
Ownership Freehold/None
GET MORE INFORMATION





