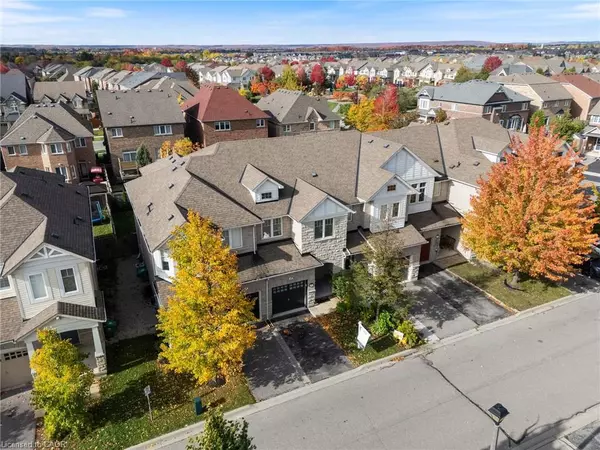10 Cedarcrest Street Caledon, ON L7C 3P9

UPDATED:
Key Details
Property Type Townhouse
Sub Type Row/Townhouse
Listing Status Active
Purchase Type For Sale
Square Footage 1,651 sqft
Price per Sqft $496
MLS Listing ID 40781456
Style Two Story
Bedrooms 3
Full Baths 2
Half Baths 1
Abv Grd Liv Area 1,651
Annual Tax Amount $4,284
Property Sub-Type Row/Townhouse
Source Cornerstone
Property Description
The main floor features an inviting eat-in kitchen with extended cabinetry and double sliding doors leading to a fully fenced backyard, complemented by a grand living area and a separate dining room designed for everyday comfort and connection.
Upstairs offers three good-sized bedrooms and three bathrooms, including a spacious primary suite with two walk-in closets and a four-piece ensuite. The convenience of upper-level laundry adds to the home's thoughtful functionality.
The finished recreation room in the lower level provides additional living space, while the remaining unfinished area offers potential to expand with a future bathroom or additional rooms to fit your needs. With an attached garage, private driveway, great commuter access, and close proximity to major highways, 10 Cedarcrest delivers lasting comfort, flexibility, and exceptional value in a well-kept community.
Location
Province ON
County Peel
Area Caledon
Zoning A1
Direction Benadir Ave to Cedarcrest
Rooms
Basement Full, Partially Finished
Bedroom 2 3
Kitchen 1
Interior
Interior Features None
Heating Forced Air
Cooling Central Air
Fireplaces Type Gas
Fireplace Yes
Window Features Window Coverings
Appliance Dishwasher, Dryer, Refrigerator, Stove, Washer
Laundry Upper Level
Exterior
Parking Features Attached Garage
Garage Spaces 1.0
Roof Type Asphalt Shing
Lot Frontage 104.84
Lot Depth 19.71
Garage Yes
Building
Lot Description Urban, Hospital, Park, Place of Worship, Public Transit, Rec./Community Centre, Schools
Faces Benadir Ave to Cedarcrest
Sewer Sewer (Municipal)
Water Municipal
Architectural Style Two Story
Structure Type Brick
New Construction No
Others
HOA Fee Include Road Fee
Senior Community No
Tax ID 142352769
Ownership Freehold/None
Virtual Tour https://oatstudio.aryeo.com/videos/019a04e5-07ac-7025-92ae-603dcd689cf3
GET MORE INFORMATION





