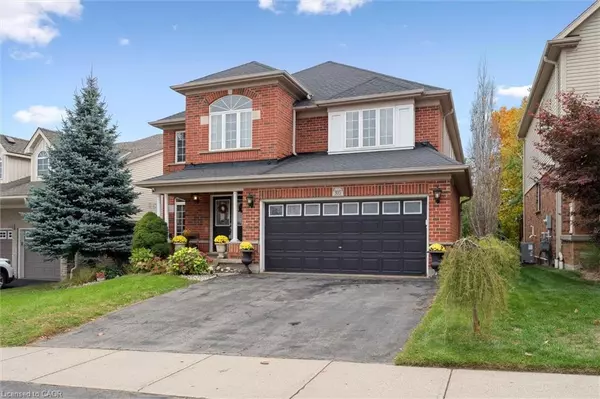305 Pine Valley Drive Kitchener, ON N2P 2V5

Open House
Sun Oct 26, 2:00pm - 4:00pm
UPDATED:
Key Details
Property Type Single Family Home
Sub Type Detached
Listing Status Active
Purchase Type For Sale
Square Footage 3,886 sqft
Price per Sqft $334
MLS Listing ID 40780509
Style Two Story
Bedrooms 5
Full Baths 3
Half Baths 1
Abv Grd Liv Area 3,886
Year Built 2005
Annual Tax Amount $9,659
Property Sub-Type Detached
Source Cornerstone
Property Description
Location
Province ON
County Waterloo
Area 3 - Kitchener West
Zoning R4
Direction DOON MILLS-KNOX CT.
Rooms
Basement Full, Unfinished
Bedroom 2 5
Kitchen 1
Interior
Interior Features None
Heating Forced Air, Natural Gas
Cooling Central Air
Fireplaces Number 1
Fireplaces Type Gas
Fireplace Yes
Appliance Dishwasher, Dryer, Refrigerator, Stove, Washer
Exterior
Exterior Feature Backs on Greenbelt
Parking Features Attached Garage, Asphalt, Other
Garage Spaces 2.0
Garage Description 2
Pool Salt Water, Other
Roof Type Asphalt Shing
Porch Deck
Lot Frontage 50.0
Lot Depth 147.0
Garage No
Building
Lot Description Urban, Greenbelt, Playground Nearby, Schools, Trails
Faces DOON MILLS-KNOX CT.
Sewer Sewer (Municipal)
Water Municipal
Architectural Style Two Story
Structure Type Brick,Vinyl Siding
New Construction No
Others
Senior Community No
Tax ID 227341430
Ownership Freehold/None
Virtual Tour https://unbranded.youriguide.com/305_pine_valley_dr_kitchener_on/
GET MORE INFORMATION





