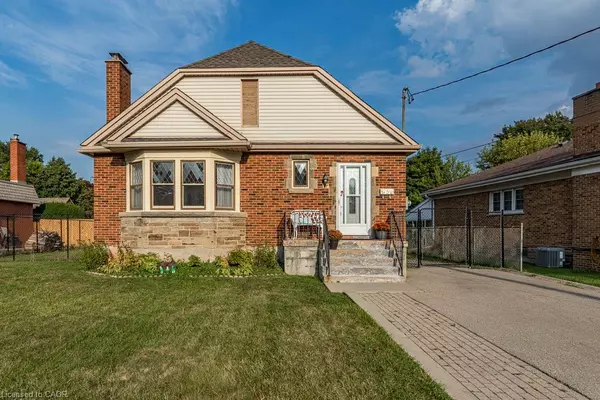37 Lower Horning Road Hamilton, ON L8S 3E9

UPDATED:
Key Details
Property Type Single Family Home
Sub Type Detached
Listing Status Active
Purchase Type For Sale
Square Footage 1,310 sqft
Price per Sqft $571
MLS Listing ID 40780555
Style Bungalow
Bedrooms 3
Full Baths 1
Abv Grd Liv Area 1,693
Year Built 1940
Annual Tax Amount $5,749
Property Sub-Type Detached
Source Cornerstone
Property Description
Location
Province ON
County Hamilton
Area 11 - Hamilton West
Zoning C/S-1335
Direction Main St W to Sheridan Lane or Ofield to Lower Horning Rd
Rooms
Other Rooms Shed(s)
Basement Development Potential, Separate Entrance, Full, Partially Finished
Main Level Bedrooms 3
Kitchen 1
Interior
Interior Features Built-In Appliances, Ceiling Fan(s), In-law Capability, Work Bench
Heating Electric, Hot Water
Cooling Window Unit(s)
Fireplaces Number 1
Fireplaces Type Other
Fireplace Yes
Appliance Water Heater, Dishwasher, Dryer, Freezer, Microwave, Range Hood, Refrigerator, Stove, Washer
Laundry In Basement, Laundry Room, Lower Level, Sink
Exterior
Exterior Feature Privacy, Private Entrance, Year Round Living
Parking Features Asphalt, Interlock
Fence Full
View Y/N true
View Clear, Garden, Skyline
Roof Type Asphalt Shing
Street Surface Paved
Porch Deck, Porch
Lot Frontage 60.12
Lot Depth 200.37
Garage No
Building
Lot Description Urban, Rectangular, Arts Centre, Dog Park, Near Golf Course, Greenbelt, Hospital, Library, Open Spaces, Park, Place of Worship, Playground Nearby, Public Transit, Rec./Community Centre, Schools, Shopping Nearby, Trails
Faces Main St W to Sheridan Lane or Ofield to Lower Horning Rd
Foundation Unknown
Sewer Sewer (Municipal)
Water Municipal
Architectural Style Bungalow
Structure Type Brick,Stone,Vinyl Siding
New Construction No
Schools
Elementary Schools Cootes Paradise/Canadian Martyrs
High Schools Westdale/St. Mary Ss
Others
Senior Community No
Tax ID 174560046
Ownership Freehold/None
Virtual Tour https://sites.cathykoop.ca/37lowerhorningroad
GET MORE INFORMATION





