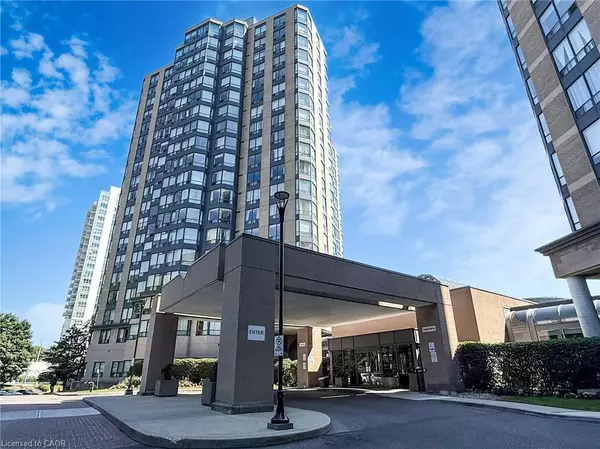1 Hickory Tree Road #004 Toronto, ON M9N 3W4

UPDATED:
Key Details
Property Type Condo
Sub Type Condo/Apt Unit
Listing Status Active
Purchase Type For Sale
Square Footage 660 sqft
Price per Sqft $621
MLS Listing ID 40778423
Style 1 Storey/Apt
Bedrooms 1
Full Baths 1
HOA Fees $590/mo
HOA Y/N Yes
Abv Grd Liv Area 660
Year Built 1990
Annual Tax Amount $1,214
Property Sub-Type Condo/Apt Unit
Source Cornerstone
Property Description
Condominiums. Perfect For First-Time Buyers Or Investors. Enjoy Premium Amenities, Including 24-Hour Concierge, Gym, Indoor Pool, Sauna,
Billiards Room, Library, Party Room, Guest Suites And An Outdoor Tennis Court. Ideally located near Highways 401, 400, and 427, with easy
access to the Union Pearson Express and GO Weston stations, Long nature trail by the Humber River and bike trail, Grocery stores (Freshco -5
minutes, No Frills - 7 minutes, Metro - 7 minutes, Canadian Superstore - 10 minutes, Shopper Drug Mart and Dollarama (10-minute walk)Local
cafes within 10 - 15 minutes walk (Rosemount Cafe, El Almacen Cafe. **GREAT LOCATION - GREAT VALUE**
Location
Province ON
County Toronto
Area Tw04 - Toronto West
Zoning RA-370
Direction Weston Road to Wilby Cres
Rooms
Main Level Bedrooms 1
Kitchen 1
Interior
Interior Features Other
Heating Forced Air, Natural Gas
Cooling Central Air
Fireplace No
Window Features Window Coverings
Appliance Dishwasher, Dryer, Refrigerator, Stove, Washer
Laundry In-Suite
Exterior
Parking Features Exclusive
Garage Spaces 1.0
Garage Description P1
View Y/N true
View Forest
Roof Type Flat
Garage Yes
Building
Lot Description Urban, Cul-De-Sac, Park, Ravine
Faces Weston Road to Wilby Cres
Sewer Sewer (Municipal)
Water Municipal
Architectural Style 1 Storey/Apt
Structure Type Block
New Construction No
Others
HOA Fee Include Insurance,Cable TV,Central Air Conditioning,Common Elements,Heat,Internet,Hydro,Parking,Trash,Property Management Fees,Snow Removal,Utilities,Water
Senior Community No
Tax ID 119830435
Ownership Condominium
GET MORE INFORMATION





