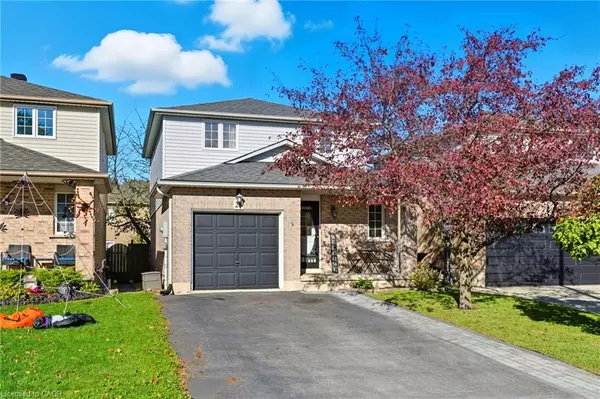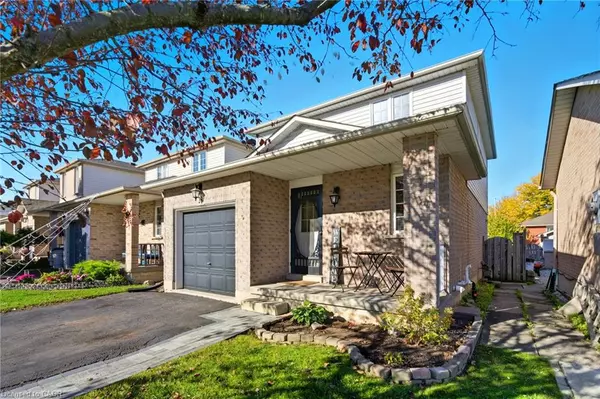28 Brookheath Lane Mount Hope, ON L0R 1W0

UPDATED:
Key Details
Property Type Single Family Home
Sub Type Detached
Listing Status Active
Purchase Type For Sale
Square Footage 1,402 sqft
Price per Sqft $581
MLS Listing ID 40778932
Style Two Story
Bedrooms 4
Full Baths 2
Half Baths 1
Abv Grd Liv Area 1,975
Annual Tax Amount $4,826
Property Sub-Type Detached
Source Cornerstone
Property Description
Set on an almost 30' x 100' lot in a quiet, family-friendly community, this home sits in a prime position near the back of the subdivision with no through streets—a safe and peaceful spot where kids can play basketball on the road or stroll to Kopperfield Park just around the corner.
Step through the covered porch and feel instantly at ease as natural light cascades down the open-to-above staircase, illuminating freshly painted walls in a soft neutral palette (“Powdered Donut”). The newly installed luxury vinyl plank flooring adds warmth and durability throughout the main & upstairs levels, making sure your home will be looking its best for the years to come.
Beyond the 2pc powder room, The open-concept living, dining, and kitchen areas flow seamlessly to the backyard, where you can entertain on your new deck shaded by the canopy of a beautiful tree. The kitchen's granite countertops extend into both above-grade bathrooms for a cohesive, upscale finish.
Upstairs features three generous bedrooms, each finished with the same floors as downstairs, and a stylish renovated 4-piece bath. The finished lower level offers a perfect private retreat for guests, complete with a fourth bedroom, 3-piece bath, and cozy recreation room complete with berber carpeting and an electric fireplace- Perfect for Movie nights or Guests.
Enjoy inside garage access and parking for up to five vehicles, making life easy in any season or weather.
This neighbourhood offers the perfect balance of quiet, semi-rural living with quick access to Hamilton, Ancaster, and major amenities within 10 minutes. Discover the lifestyle you've been waiting for—come see what life at 28 Brookheath Lane feels like today!
Location
Province ON
County Hamilton
Area 53 - Glanbrook
Zoning RM2-130
Direction Glancaster Rd to Kopperfield Lane to Brookheath Lane
Rooms
Basement Full, Finished, Sump Pump
Bedroom 2 3
Kitchen 1
Interior
Interior Features Ceiling Fan(s), Central Vacuum Roughed-in
Heating Forced Air, Natural Gas
Cooling Central Air
Fireplaces Type Electric
Fireplace Yes
Appliance Built-in Microwave, Dishwasher, Dryer, Refrigerator, Stove, Washer
Exterior
Parking Features Attached Garage, Asphalt, Inside Entry
Garage Spaces 1.0
Roof Type Asphalt Shing
Porch Deck, Porch
Lot Frontage 29.53
Lot Depth 98.43
Garage Yes
Building
Lot Description Urban, Rectangular, Airport, Near Golf Course, Park, Playground Nearby, Quiet Area
Faces Glancaster Rd to Kopperfield Lane to Brookheath Lane
Foundation Poured Concrete
Sewer Sewer (Municipal)
Water Municipal
Architectural Style Two Story
Structure Type Brick,Vinyl Siding
New Construction No
Schools
Elementary Schools R.A. Riddell Ps, St. Therese Of Lisieux
High Schools Sir Allan Macnab, Bishop Tonnos
Others
Senior Community No
Tax ID 169010206
Ownership Freehold/None
Virtual Tour https://unbranded.youriguide.com/28_brookheath_ln_hamilton_on
GET MORE INFORMATION





