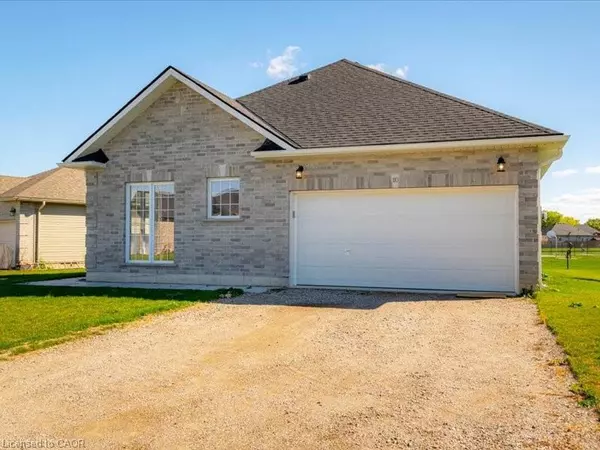110 Delong Drive Drive Norwich, ON N0J 1P0

UPDATED:
Key Details
Property Type Single Family Home
Sub Type Detached
Listing Status Active
Purchase Type For Sale
Square Footage 1,578 sqft
Price per Sqft $430
MLS Listing ID 40777509
Style 1 Storey/Apt
Bedrooms 3
Full Baths 2
Abv Grd Liv Area 1,578
Year Built 2024
Annual Tax Amount $4,153
Property Sub-Type Detached
Source Cornerstone
Property Description
Location
Province ON
County Oxford
Area Norwich
Zoning R1-12
Direction NORWICH RD TO MAIN ST SOUTH ON DELONG DRIVE
Rooms
Basement Development Potential, Full, Unfinished, Sump Pump
Main Level Bedrooms 3
Kitchen 1
Interior
Interior Features Air Exchanger, Auto Garage Door Remote(s), Central Vacuum Roughed-in, Floor Drains, Ventilation System, Water Meter, Other
Heating Forced Air, Natural Gas
Cooling Central Air, Energy Efficient
Fireplace No
Appliance Water Heater, Dishwasher, Dryer, Refrigerator, Stove, Washer
Exterior
Parking Features Attached Garage, Garage Door Opener, Built-In, Gravel, Inside Entry
Garage Spaces 2.0
Roof Type Shingle
Handicap Access Accessible Entrance
Lot Frontage 41.62
Lot Depth 109.22
Garage Yes
Building
Lot Description Urban, Irregular Lot, Arts Centre, Business Centre, Greenbelt, Library, Park, Place of Worship, Playground Nearby, Public Transit, Quiet Area, Schools, Other
Faces NORWICH RD TO MAIN ST SOUTH ON DELONG DRIVE
Foundation Concrete Perimeter
Sewer Sewer (Municipal)
Water Municipal
Architectural Style 1 Storey/Apt
Structure Type Brick Veneer,Shingle Siding,Vinyl Siding
New Construction No
Schools
Elementary Schools Emily Stowe Public
High Schools Emily Stowe
Others
Senior Community No
Tax ID 000601155
Ownership Freehold/None
GET MORE INFORMATION





