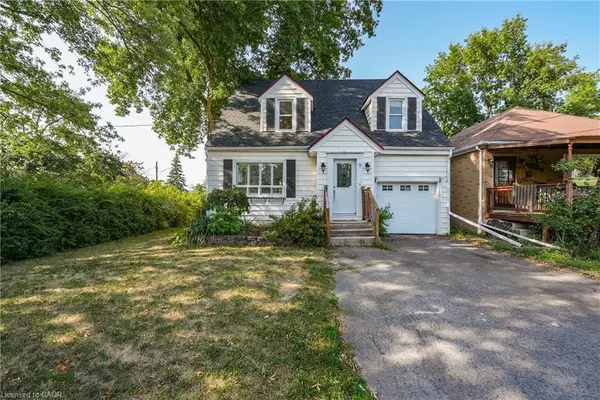9 Arlington Avenue St. Catharines, ON L2P 3A3

UPDATED:
Key Details
Property Type Single Family Home
Sub Type Detached
Listing Status Active
Purchase Type For Sale
Square Footage 1,671 sqft
Price per Sqft $347
MLS Listing ID 40778296
Style 1.5 Storey
Bedrooms 4
Full Baths 1
Half Baths 1
Abv Grd Liv Area 2,335
Year Built 1948
Annual Tax Amount $4,153
Property Sub-Type Detached
Source Cornerstone
Property Description
Location
Province ON
County Niagara
Area St. Catharines
Zoning R1
Direction From QEW, Take Exit 44 toward RR77/Welland Ave, Merge onto Dunkirk Rd, Right onto Petrie St, Right onto Eastchester Ave, Left onto Laird Dr, Left onto Arlington Ave.
Rooms
Basement Full, Finished
Bedroom 2 4
Kitchen 1
Interior
Heating Forced Air, Natural Gas
Cooling Central Air
Fireplace No
Appliance Water Heater, Microwave, Stove
Laundry Main Level
Exterior
Parking Features Attached Garage, Asphalt, Inside Entry
Garage Spaces 1.0
Fence Full
Roof Type Asphalt Shing
Street Surface Paved
Porch Deck
Lot Frontage 50.0
Lot Depth 152.9
Garage Yes
Building
Lot Description Urban, Beach, Corner Lot, City Lot, Near Golf Course, Highway Access, Hospital, Library, Marina, Park, Place of Worship, Public Transit, Rec./Community Centre, Schools
Faces From QEW, Take Exit 44 toward RR77/Welland Ave, Merge onto Dunkirk Rd, Right onto Petrie St, Right onto Eastchester Ave, Left onto Laird Dr, Left onto Arlington Ave.
Foundation Block
Sewer Sewer (Municipal)
Water Municipal
Architectural Style 1.5 Storey
Structure Type Vinyl Siding
New Construction No
Others
Senior Community No
Tax ID 463280050
Ownership Freehold/None
Virtual Tour https://www.myvisuallistings.com/vtnb/358561
GET MORE INFORMATION





