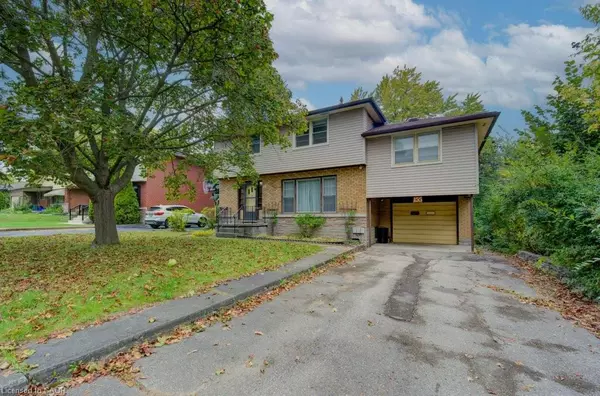155 Elgin Crescent Waterloo, ON N2J 2S7

UPDATED:
Key Details
Property Type Single Family Home
Sub Type Detached
Listing Status Active
Purchase Type For Sale
Square Footage 1,683 sqft
Price per Sqft $403
MLS Listing ID 40777729
Style Two Story
Bedrooms 4
Full Baths 3
Half Baths 1
Abv Grd Liv Area 1,683
Year Built 1958
Annual Tax Amount $5,557
Property Sub-Type Detached
Source Cornerstone
Property Description
Location
Province ON
County Waterloo
Area 1 - Waterloo East
Zoning R-4
Direction From Regina Street North (between Noecker Street and Marshall Street) , proceed east on Elgin Crescent.
Rooms
Basement Development Potential, Walk-Up Access, Full, Partially Finished
Bedroom 2 2
Bedroom 3 2
Kitchen 2
Interior
Interior Features Accessory Apartment, In-Law Floorplan
Heating Baseboard, Forced Air, Natural Gas
Cooling Central Air
Fireplace No
Appliance Water Heater Owned, Water Softener, Dryer, Refrigerator, Stove, Washer
Laundry In Basement
Exterior
Parking Features Attached Garage, Asphalt
Garage Spaces 1.0
Roof Type Asphalt Shing
Lot Frontage 52.12
Lot Depth 122.0
Garage Yes
Building
Lot Description Urban, Rectangular, City Lot, Public Transit, Shopping Nearby
Faces From Regina Street North (between Noecker Street and Marshall Street) , proceed east on Elgin Crescent.
Foundation Poured Concrete
Sewer Sewer (Municipal)
Water Municipal-Metered
Architectural Style Two Story
Structure Type Brick Veneer,Vinyl Siding
New Construction No
Others
Senior Community No
Tax ID 223700136
Ownership Freehold/None
Virtual Tour https://unbranded.youriguide.com/155_elgin_crescent_waterloo_on/
GET MORE INFORMATION





