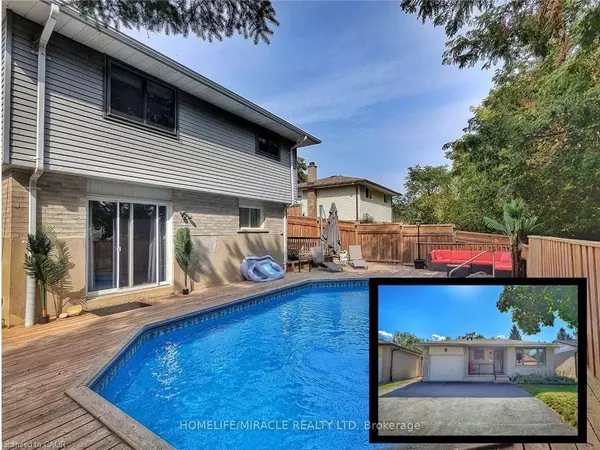131 Carlyle Drive Kitchener, ON N2P 1V9

UPDATED:
Key Details
Property Type Single Family Home
Sub Type Detached
Listing Status Active
Purchase Type For Sale
Square Footage 953 sqft
Price per Sqft $838
MLS Listing ID 40777427
Style Backsplit
Bedrooms 4
Full Baths 2
Abv Grd Liv Area 1,200
Year Built 1984
Annual Tax Amount $5,060
Property Sub-Type Detached
Source Cornerstone
Property Description
Location
Province ON
County Waterloo
Area 3 - Kitchener West
Zoning R2A
Direction OFF OF BIEHN DR - PIONEER PARK ARE
Rooms
Basement Full, Finished, Sump Pump
Main Level Bedrooms 3
Kitchen 2
Interior
Interior Features Accessory Apartment, Built-In Appliances, Ceiling Fan(s), In-Law Floorplan, Water Treatment
Heating Forced Air, Natural Gas
Cooling Central Air
Fireplaces Number 1
Fireplace Yes
Appliance Water Heater, Built-in Microwave, Dishwasher, Dryer, Stove
Exterior
Exterior Feature Landscaped, Year Round Living
Parking Features Attached Garage, Garage Door Opener, Concrete
Garage Spaces 1.5
Fence Full
Pool On Ground
Utilities Available Cable Available, Cell Service, Natural Gas Connected
View Y/N true
View Park/Greenbelt
Roof Type Asphalt Shing
Handicap Access Parking, Roll-In Shower
Porch Deck, Enclosed
Lot Frontage 44.78
Lot Depth 115.2
Garage Yes
Building
Lot Description Urban, Rectangular, Airport, Near Golf Course, Hospital, Place of Worship, Playground Nearby, Public Transit, Quiet Area, School Bus Route, Schools, Shopping Nearby, Trails
Faces OFF OF BIEHN DR - PIONEER PARK ARE
Foundation Block, Brick/Mortar
Sewer Sewer (Municipal)
Water Municipal, Municipal-Metered
Architectural Style Backsplit
Structure Type Brick,Vinyl Siding
New Construction No
Schools
Elementary Schools Pioneer Park Public, St Timothy Catholic, St.Katerine
High Schools Huron Heights
Others
Senior Community No
Tax ID 226190020
Ownership Freehold/None
Virtual Tour https://www.youtube.com/watch?v=uc-u672Syf8
GET MORE INFORMATION





