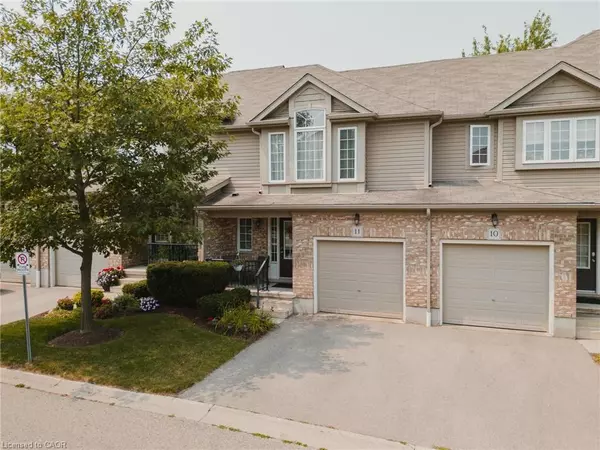555 Chablis Drive #11 Waterloo, ON N2T 0A5

UPDATED:
Key Details
Property Type Townhouse
Sub Type Row/Townhouse
Listing Status Pending
Purchase Type For Sale
Square Footage 1,394 sqft
Price per Sqft $430
MLS Listing ID 40771971
Style Two Story
Bedrooms 3
Full Baths 2
Half Baths 1
HOA Fees $290/mo
HOA Y/N Yes
Abv Grd Liv Area 2,001
Year Built 2011
Annual Tax Amount $4,151
Property Sub-Type Row/Townhouse
Source Cornerstone
Property Description
located in one of Waterloo's most sought-after communities. Perfect for families
this move-in-ready home offers modern updates, a functional layout, and a fantastic
location close to The Boardwalk, Costco, public transit, and top-rated schools. The
main floor features hardwood flooring, a bright and open concept living/dining and
sliding doors leading to your private deck and outdoor entertaining area. The
gourmet kitchen boasts ample counter and cupboard space, with breakfast bar,
elegant backsplash, and stainless steel appliances (2021).Upstairs, you'll find new
laminate flooring (2021) throughout, a spacious primary bedroom with a walk-in
closet and 3-piece ensuite, plus two additional generously sized bedrooms and a
4-piece main bathroom — ideal for a growing family or hosting guests. The basement
includes huge rec room perfect for a media room, home office, playroom, or future
gym, a rough-in for a future bathroom, and a large laundry area with washer and
dryer (2021).
Don't miss your chance — book your private showing today!
Location
Province ON
County Waterloo
Area 4 - Waterloo West
Zoning R7
Direction Chablis & Erbsville
Rooms
Basement Full, Partially Finished, Sump Pump
Bedroom 2 3
Kitchen 1
Interior
Interior Features Auto Garage Door Remote(s), Rough-in Bath
Heating Forced Air
Cooling Central Air
Fireplace No
Window Features Window Coverings
Appliance Water Heater, Water Softener, Built-in Microwave, Dishwasher, Dryer, Refrigerator, Stove, Washer
Laundry In Basement
Exterior
Parking Features Attached Garage, Garage Door Opener
Garage Spaces 1.0
Roof Type Asphalt Shing
Garage Yes
Building
Lot Description Urban, Business Centre, Hospital, Public Transit, Quiet Area
Faces Chablis & Erbsville
Foundation Concrete Perimeter
Sewer Sewer (Municipal)
Water Municipal
Architectural Style Two Story
Structure Type Brick,Vinyl Siding
New Construction No
Schools
Elementary Schools Edna Staebler P. S. / St. Nicholas Catholic School
High Schools Laurel Heights S. S/ Resurrection C. S. S.
Others
HOA Fee Include Association Fee,Insurance,C.A.M.,Common Elements,Maintenance Grounds,Parking,Trash,Property Management Fees,Snow Removal
Senior Community No
Tax ID 235080029
Ownership Condominium
Virtual Tour https://youriguide.com/11_555_chablis_dr_waterloo_on/
GET MORE INFORMATION





