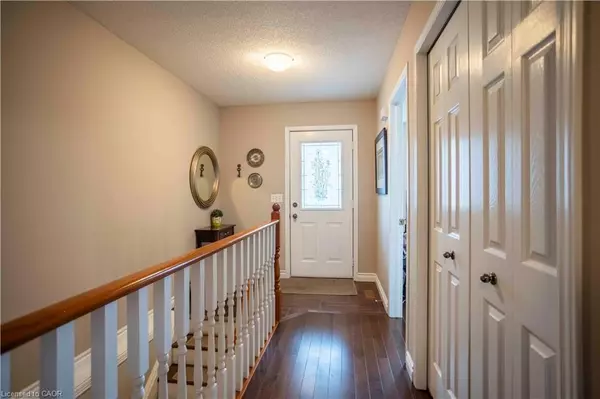360 Erbsville Road #44 Waterloo, ON N2T 2W3

UPDATED:
Key Details
Property Type Condo
Sub Type Condo/Apt Unit
Listing Status Active
Purchase Type For Sale
Square Footage 1,160 sqft
Price per Sqft $573
MLS Listing ID 40773209
Style 1 Storey/Apt
Bedrooms 2
Full Baths 2
Half Baths 1
HOA Fees $717/mo
HOA Y/N Yes
Abv Grd Liv Area 1,160
Year Built 2000
Annual Tax Amount $4,644
Property Sub-Type Condo/Apt Unit
Source Cornerstone
Property Description
The finished lower level adds even more versatility: host in the large recreation room, work from home in the dedicated office (or convert to a third bedroom), and enjoy the convenience of a full additional bathroom.
This unit is part of a well-managed association that handles all exterior maintenance — grass cutting, snow removal, shingles, and care of shared green space — so you can relax and enjoy your home.
Situated in a quiet and desirable Waterloo neighbourhood, the home is close to parks, shops, transit, and amenities.
Location
Province ON
County Waterloo
Area 4 - Waterloo West
Zoning R8
Direction Columbia St. W to Erbsville Rd.
Rooms
Main Level Bedrooms 2
Kitchen 1
Interior
Interior Features None
Heating Forced Air, Natural Gas
Cooling Central Air
Fireplaces Number 1
Fireplace Yes
Appliance Dishwasher, Dryer, Microwave, Refrigerator, Stove, Washer
Laundry In-Suite
Exterior
Parking Features Attached Garage
Garage Spaces 1.0
Roof Type Asphalt Shing
Garage Yes
Building
Lot Description Urban, High Traffic Area, Public Transit
Faces Columbia St. W to Erbsville Rd.
Sewer Sewer (Municipal)
Water Municipal
Architectural Style 1 Storey/Apt
Structure Type Brick,Vinyl Siding
New Construction No
Others
HOA Fee Include C.A.M.,Common Elements,Doors ,Maintenance Grounds,Trash,Property Management Fees,Roof,Snow Removal,Windows
Senior Community No
Tax ID 235300020
Ownership Condominium
GET MORE INFORMATION





