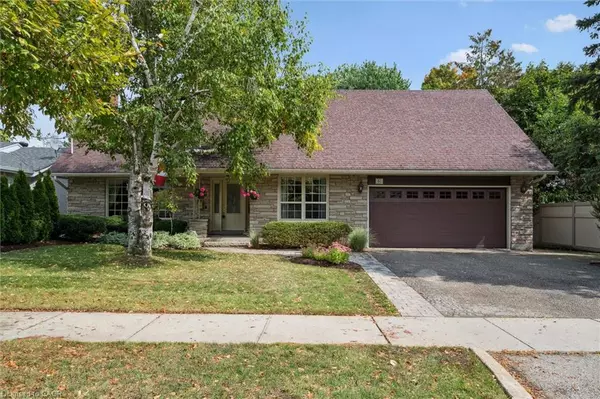46 Larkspur Crescent Kitchener, ON N2M 4W9

UPDATED:
Key Details
Property Type Single Family Home
Sub Type Detached
Listing Status Active
Purchase Type For Sale
Square Footage 2,061 sqft
Price per Sqft $424
MLS Listing ID 40772190
Style Two Story
Bedrooms 3
Full Baths 1
Half Baths 1
Abv Grd Liv Area 3,072
Year Built 1966
Annual Tax Amount $5,078
Property Sub-Type Detached
Source Cornerstone
Property Description
The main level is anchored by a gracious formal living room featuring a gas fireplace, ideal for refined gatherings, and a separate dining room that lends itself beautifully to hosting. The eat-in kitchen, with refaced cabinetry, provides a warm and practical space for daily meals, while an addition at the rear presents a sun-filled family room overlooking the treed, landscaped lot. A walkout to the upper balcony with retractable awnings creates an inviting outdoor retreat, perfect for enjoying serene views in every season. Also on the main floor, a versatile bedroom or family room offers flexibility for multigenerational living, alongside the convenience of main-floor laundry.
The second level hosts two generously sized bedrooms. The primary suite includes access to a large, unfinished attic — an inspiring space with endless potential for expansion into a private retreat, studio, or home office.
The lower level enhances the home's appeal with a spacious family room, anchored by a wood-burning fireplace, and a walkout to the private yard. This level provides exceptional room for recreation and entertaining, while maintaining a warm and welcoming atmosphere.
Practical amenities include a double heated garage, abundant storage, and a design that balances traditional formality with modern comfort.
Set within walking distance to schools, parks, shopping, and public transit, and offering quick access to the expressway, this residence enjoys both a tranquil setting and exceptional convenience. A rare offering in Forest Hill, it presents a unique opportunity to own a home of scale, character, and enduring appeal.
Location
Province ON
County Waterloo
Area 3 - Kitchener West
Zoning R2A
Direction Forest Hill and Fischer Hallman
Rooms
Basement Walk-Up Access, Full, Finished
Main Level Bedrooms 1
Bedroom 2 2
Kitchen 1
Interior
Interior Features Auto Garage Door Remote(s)
Heating Electric, Forced Air, Natural Gas
Cooling Central Air
Fireplaces Number 2
Fireplaces Type Gas, Wood Burning
Fireplace Yes
Window Features Window Coverings
Appliance Dishwasher, Dryer, Stove, Washer
Laundry In Kitchen, Main Level
Exterior
Exterior Feature Awning(s), Balcony, Landscaped, Privacy
Parking Features Attached Garage
Garage Spaces 2.0
Roof Type Asphalt Shing
Lot Frontage 73.0
Lot Depth 115.0
Garage Yes
Building
Lot Description Urban, Ample Parking, Landscaped, Library, Park, Place of Worship, Playground Nearby, Quiet Area, Schools, Shopping Nearby
Faces Forest Hill and Fischer Hallman
Foundation Poured Concrete
Sewer Sewer (Municipal)
Water Municipal
Architectural Style Two Story
Structure Type Brick Veneer
New Construction No
Schools
Elementary Schools Www.Findmyschool.Ca
High Schools Www.Findmyschool.Ca
Others
Senior Community No
Tax ID 224760209
Ownership Freehold/None
Virtual Tour https://unbranded.youriguide.com/46_larkspur_crescent_kitchener_on/
GET MORE INFORMATION





