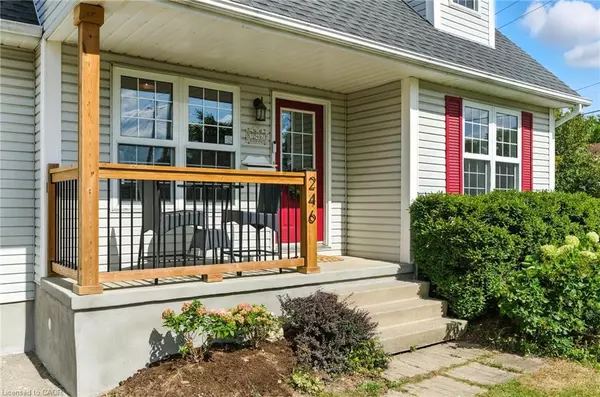246 Dartmoor Crescent Waterloo, ON N2K 3S9

UPDATED:
Key Details
Property Type Single Family Home
Sub Type Detached
Listing Status Pending
Purchase Type For Sale
Square Footage 1,229 sqft
Price per Sqft $569
MLS Listing ID 40767040
Style Two Story
Bedrooms 3
Full Baths 1
Half Baths 1
Abv Grd Liv Area 1,565
Year Built 1993
Annual Tax Amount $4,437
Property Sub-Type Detached
Source Cornerstone
Property Description
Location
Province ON
County Waterloo
Area 1 - Waterloo East
Zoning R2
Direction Bridge St. W. to Bridal Trail to Dartmoor
Rooms
Other Rooms Shed(s)
Basement Full, Finished
Bedroom 2 3
Kitchen 1
Interior
Heating Forced Air, Natural Gas
Cooling Central Air
Fireplaces Number 1
Fireplaces Type Gas
Fireplace Yes
Appliance Water Softener, Dishwasher, Dryer, Refrigerator, Stove, Washer
Laundry In-Suite, Lower Level
Exterior
Parking Features Attached Garage, Asphalt, Inside Entry
Garage Spaces 1.0
Fence Fence - Partial
Roof Type Asphalt Shing
Porch Deck, Porch
Lot Frontage 52.74
Lot Depth 118.63
Garage Yes
Building
Lot Description Urban, Pie Shaped Lot, Near Golf Course, Highway Access, Hospital, Library, Park, Place of Worship, Public Parking, Rec./Community Centre, Regional Mall, Schools
Faces Bridge St. W. to Bridal Trail to Dartmoor
Foundation Poured Concrete
Sewer Sewer (Municipal)
Water Municipal-Metered
Architectural Style Two Story
Structure Type Vinyl Siding
New Construction No
Schools
Elementary Schools Sandowne Public School, St Luke Catholic School
Others
Senior Community No
Tax ID 222990066
Ownership Freehold/None
Virtual Tour https://sites.ground2airmedia.com/videos/019914d9-2c5c-70c5-8cbb-3e93f76a382d
GET MORE INFORMATION





