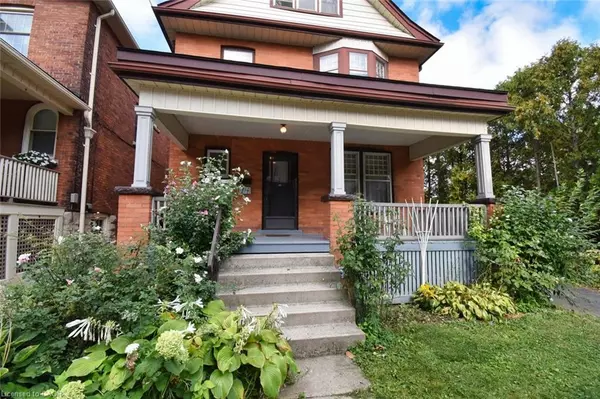14 Spruceside Avenue Hamilton, ON L8P 3Y3

UPDATED:
Key Details
Property Type Single Family Home
Sub Type Detached
Listing Status Active
Purchase Type For Sale
Square Footage 2,330 sqft
Price per Sqft $385
MLS Listing ID 40771974
Style 2.5 Storey
Bedrooms 4
Full Baths 2
Half Baths 1
Abv Grd Liv Area 3,200
Year Built 1907
Annual Tax Amount $8,413
Property Sub-Type Detached
Source Cornerstone
Property Description
The home requires significant renovations, making it the perfect project for investors, contractors, or buyers looking to create their dream home. Located right beside a beautiful Mapleside park, just steps from Locke Street, top-rated schools, escarpments views, and quick highway access – the location is unbeatable.
Inside, the main floor offers a 1-bedroom layout with access to the back yard, the second floor features 3 spacious bedrooms and a 4-piece bath, and the attic level provides 2 additional large bedrooms with a 2-piece bath. The basement has a separate entrance, ideal for savvy investors considering a potential triplex conversion to maximize rental income.
Additional features include: Large principal rooms with endless potential, Detached garage (requires rebuilding). On-site parking for 3 vehicles Property sold in “as is, where is” condition. Executors make no representations or warranties.
Bring your vision and transform this property into a high-performing investment or a stunning family home!
Location
Province ON
County Hamilton
Area 12 - Hamilton West
Zoning R1
Direction Aberdeen to Spruceside
Rooms
Basement Full, Unfinished
Main Level Bedrooms 1
Bedroom 2 2
Bedroom 3 1
Kitchen 2
Interior
Interior Features None
Heating Forced Air, Natural Gas
Cooling None
Fireplace No
Appliance Refrigerator, Stove
Laundry In Basement
Exterior
Parking Features Detached Garage
Garage Spaces 1.0
Fence Full
View Y/N true
View City
Roof Type Asphalt Shing
Lot Frontage 40.0
Lot Depth 77.16
Garage Yes
Building
Lot Description Urban, Highway Access, Hospital, Library, Major Highway, Place of Worship, Public Transit, Rec./Community Centre, School Bus Route, Schools, Shopping Nearby, Trails, View from Escarpment
Faces Aberdeen to Spruceside
Foundation Unknown
Sewer Sewer (Municipal)
Water Municipal
Architectural Style 2.5 Storey
Structure Type Brick
New Construction No
Schools
Elementary Schools Ryson Public, St Mary Elementary
High Schools Westdale, St Mary Catholic
Others
Senior Community No
Tax ID 170760196
Ownership Freehold/None
Virtual Tour https://www.venturehomes.ca/virtualtour.asp?tourid=69523
GET MORE INFORMATION





