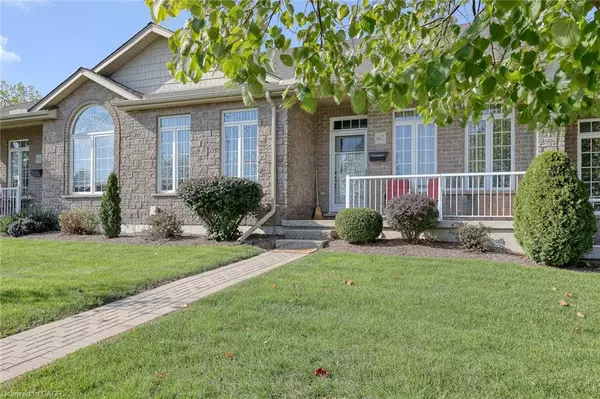667 Southwood Way #2 Woodstock, ON N4S 9A6

UPDATED:
Key Details
Property Type Townhouse
Sub Type Row/Townhouse
Listing Status Active
Purchase Type For Sale
Square Footage 1,200 sqft
Price per Sqft $416
MLS Listing ID 40771944
Style Bungalow
Bedrooms 2
Full Baths 2
HOA Fees $576/mo
HOA Y/N Yes
Abv Grd Liv Area 1,200
Year Built 2005
Annual Tax Amount $4,097
Property Sub-Type Row/Townhouse
Source Cornerstone
Property Description
Location
Province ON
County Oxford
Area Woodstock
Zoning R3
Direction FROM MILL, TURN EAST ONTO JULIANA DR., LEFT ONTO SOUTHWOOD WAY. HOME ON THE LEFT.
Rooms
Basement Full, Partially Finished
Main Level Bedrooms 2
Kitchen 1
Interior
Interior Features Auto Garage Door Remote(s), Central Vacuum Roughed-in
Heating Forced Air, Natural Gas
Cooling Central Air
Fireplace No
Window Features Window Coverings
Appliance Water Heater Owned, Dishwasher, Dryer, Refrigerator, Stove, Washer
Exterior
Parking Features Detached Garage, Garage Door Opener
Garage Spaces 3.0
Roof Type Shingle
Garage Yes
Building
Lot Description Urban, Dog Park, Hospital, Library, Major Highway, Park, Playground Nearby, Public Transit, Schools, Shopping Nearby
Faces FROM MILL, TURN EAST ONTO JULIANA DR., LEFT ONTO SOUTHWOOD WAY. HOME ON THE LEFT.
Sewer Sewer (Municipal)
Water Municipal-Metered
Architectural Style Bungalow
Structure Type Brick
New Construction No
Others
Senior Community No
Tax ID 003690002
Ownership Condominium
GET MORE INFORMATION





