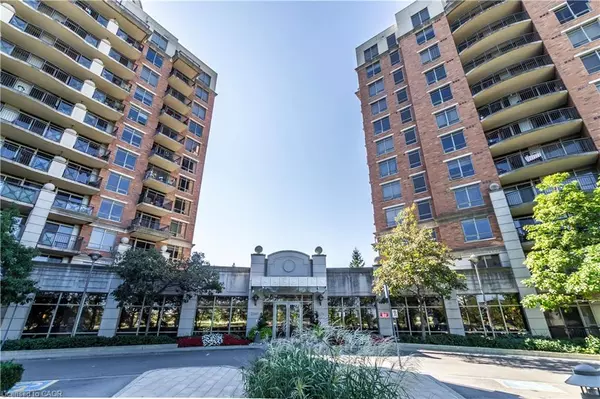2391 Central Park Drive #503 Oakville, ON L6H 0E4

UPDATED:
Key Details
Property Type Condo
Sub Type Condo/Apt Unit
Listing Status Active
Purchase Type For Sale
Square Footage 775 sqft
Price per Sqft $735
MLS Listing ID 40771043
Style 1 Storey/Apt
Bedrooms 2
Full Baths 2
HOA Fees $595/mo
HOA Y/N Yes
Abv Grd Liv Area 775
Annual Tax Amount $2,946
Property Sub-Type Condo/Apt Unit
Source Cornerstone
Property Description
Welcome to this stunning 2-bedroom, 2-bathroom condo perfectly situated on the 5th floor of a well-maintained building. As a spacious corner unit, it boasts abundant natural light throughout the day thanks to its southern exposure and large windows that frame open views.
The open-concept features a generous living and dining area, ideal for both relaxing and entertaining. The kitchen offers updated appliances and a pass through for easy access and added natural light. Both bedrooms are designed for comfort, with the primary suite including a private ensuite bathroom and two closets.
Added conveniences include in-suite laundry, a dedicated storage locker, and one underground parking space for secure, year-round parking.
Enjoy the ease of condo living with all the space you need—plus the added privacy of being perched above the city in a quiet, elevated location.
Perfect for professionals, downsizers, or anyone seeking a bright, move-in-ready home in a desirable community.
Location
Province ON
County Halton
Area 1 - Oakville
Zoning UCR-1B
Direction Central Park Drive Between Glenashton Dr. & Oak Park Blvd.
Rooms
Main Level Bedrooms 2
Kitchen 1
Interior
Interior Features Elevator
Heating Forced Air
Cooling Central Air
Fireplace No
Window Features Window Coverings
Appliance Built-in Microwave, Dishwasher, Dryer, Refrigerator, Stove, Washer
Laundry In-Suite
Exterior
Garage Spaces 1.0
Roof Type Flat
Porch Open
Garage Yes
Building
Lot Description Urban, Ample Parking, Dog Park, Greenbelt, Highway Access, Hospital, Open Spaces, Park, Playground Nearby, Public Transit, Quiet Area, Shopping Nearby
Faces Central Park Drive Between Glenashton Dr. & Oak Park Blvd.
Sewer Sewer (Municipal)
Water Municipal
Architectural Style 1 Storey/Apt
Structure Type Brick,Stucco
New Construction No
Others
Senior Community No
Tax ID 258610398
Ownership Condominium
Virtual Tour https://unbranded.youriguide.com/503_2391_central_park_dr_oakville_on/
GET MORE INFORMATION





