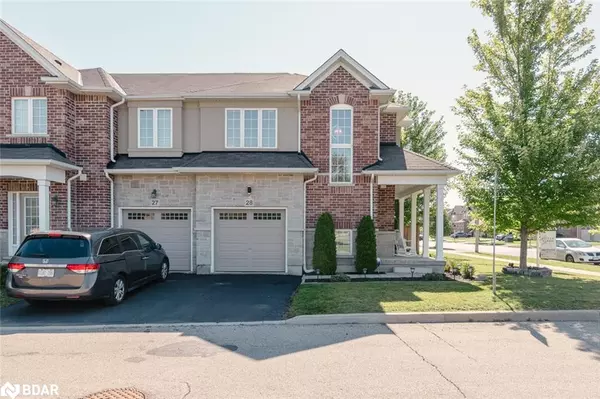90 Raymond Road Hamilton, ON L9K 0J6
Open House
Sat Aug 30, 2:00am - 4:00pm
UPDATED:
Key Details
Property Type Townhouse
Sub Type Row/Townhouse
Listing Status Active
Purchase Type For Sale
Square Footage 1,567 sqft
Price per Sqft $529
MLS Listing ID 40763056
Style Two Story
Bedrooms 3
Full Baths 3
Half Baths 1
HOA Fees $124/mo
HOA Y/N Yes
Abv Grd Liv Area 1,912
Year Built 2016
Annual Tax Amount $6,152
Property Sub-Type Row/Townhouse
Source Barrie
Property Description
Location
Province ON
County Hamilton
Area 42 - Ancaster
Zoning RM4-527
Direction Garner/ Raymond
Rooms
Basement Full, Finished
Bedroom 2 3
Kitchen 1
Interior
Interior Features Auto Garage Door Remote(s), Central Vacuum
Heating Forced Air, Natural Gas
Cooling Central Air
Fireplaces Number 1
Fireplaces Type Electric, Family Room
Fireplace Yes
Exterior
Parking Features Attached Garage
Garage Spaces 1.0
Roof Type Asphalt Shing
Lot Frontage 36.15
Lot Depth 76.29
Garage Yes
Building
Lot Description Urban, Highway Access, Park, Place of Worship, Playground Nearby, Schools, Shopping Nearby
Faces Garner/ Raymond
Sewer Sewer (Municipal)
Water Municipal
Architectural Style Two Story
Structure Type Brick,Stucco
New Construction No
Others
Senior Community No
Tax ID 175655020
Ownership Freehold/None
Virtual Tour https://vimeo.com/1112770749/4082a390bd




