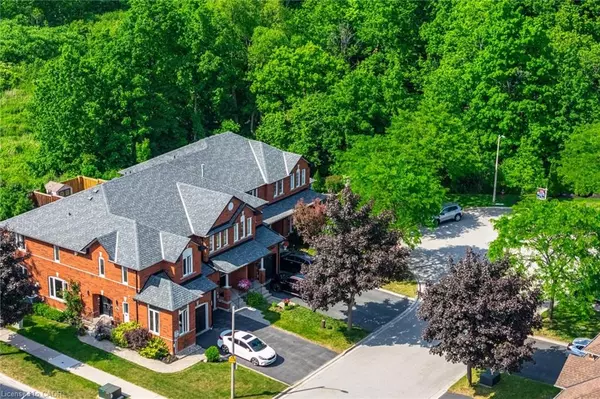5103 Tree Court Burlington, ON L7L 6K3
Open House
Sun Aug 24, 2:00pm - 4:00pm
UPDATED:
Key Details
Property Type Townhouse
Sub Type Row/Townhouse
Listing Status Active
Purchase Type For Sale
Square Footage 1,440 sqft
Price per Sqft $652
MLS Listing ID 40762069
Style Two Story
Bedrooms 3
Full Baths 2
Half Baths 1
Abv Grd Liv Area 1,440
Year Built 1999
Annual Tax Amount $4,021
Property Sub-Type Row/Townhouse
Source Cornerstone
Property Description
Location
Province ON
County Halton
Area 35 - Burlington
Zoning URM
Direction Upper Middle Rd/ Appleby Line
Rooms
Basement Full, Unfinished
Bedroom 2 3
Kitchen 1
Interior
Interior Features Auto Garage Door Remote(s), Other
Heating Forced Air, Natural Gas
Cooling Central Air
Fireplace No
Window Features Window Coverings
Laundry In-Suite
Exterior
Exterior Feature Backs on Greenbelt
Parking Features Attached Garage
Garage Spaces 1.0
View Y/N true
View Park/Greenbelt
Roof Type Asphalt Shing
Lot Frontage 18.04
Lot Depth 118.6
Garage Yes
Building
Lot Description Urban, Park, Place of Worship, Public Transit, Rec./Community Centre, Schools
Faces Upper Middle Rd/ Appleby Line
Foundation Poured Concrete
Sewer Sewer (Municipal)
Water Municipal
Architectural Style Two Story
Structure Type Brick Veneer
New Construction No
Others
Senior Community No
Tax ID 071830552
Ownership Freehold/None
Virtual Tour https://unbranded.mediatours.ca/property/5103-tree-court-burlington/




